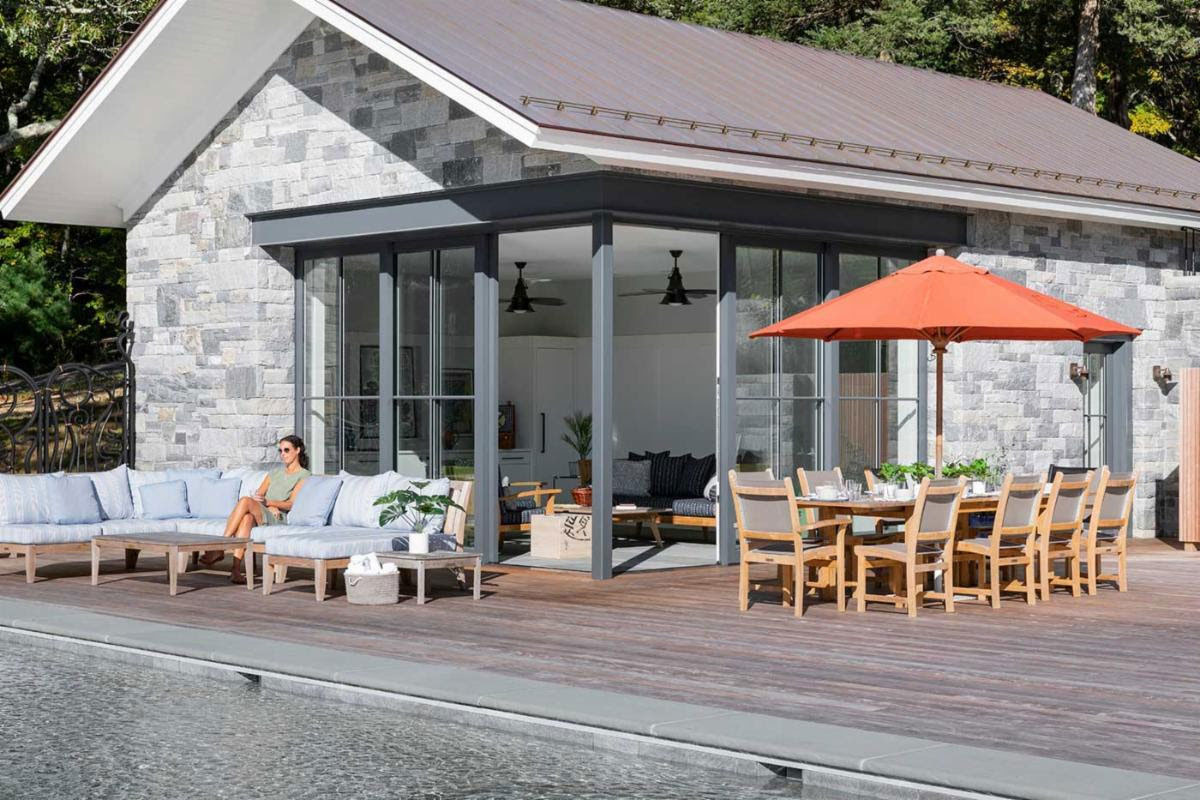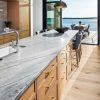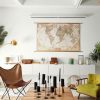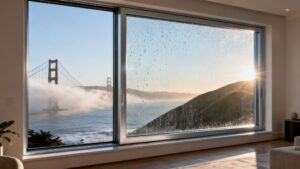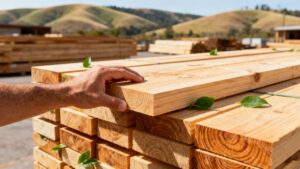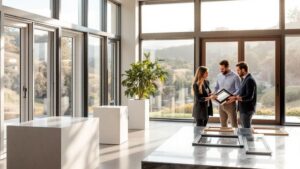Explore this thoughtfully designed pool house, which features a 10-foot-tall multi-slide corner door.
The Creekview Pool House, located in Lyme, CT, is without question the kind of space any New Englander would prefer to spend enjoying their summer days. It’s the ideal backyard retreat for summer, tucked into dense trees in a serene setting with a view of a river in the distance. The design of the pool house is rich with detail, so we spoke with its architect and builder to learn more.
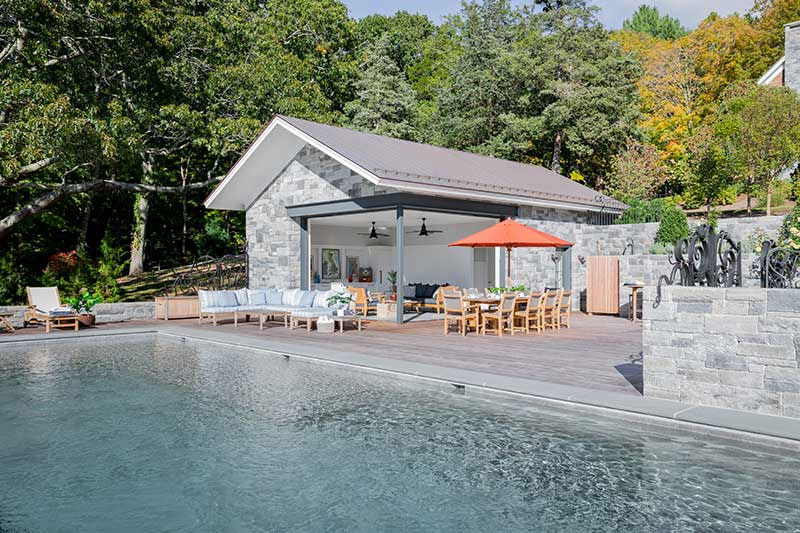
Inspiration in Stone
The homeowners knew they wanted a backyard swimming pool and an adjoining pool house, but the rest they left up to their architect, Sabrina Foulke, of Point One Architects. For Foulke, the inspiration for her design started with stonework.
“I thought about the ruins of old stone houses,” Foulke said. “My vision was for the pool house to have this established, sophisticated look—like it had always been there somehow.”
She created a pencil sketch of the pool house, which from the start included a Marvin Ultimate Multi-Slide corner door, and shared the rough concept with the builder, Dave Herrle, of Herrle Custom Homes.
“I thought the design was unique and sophisticated,” Herrle said. “All that stonework and the multi-slide door corner unit work really well together to create this special project.”
The stone material chosen for the pool house matched the stone used on the main house, located just beyond the pool house and up a hill. From the main house, you can’t see the pool house—an intentional choice to create privacy and seamless blending with the landscape for an uninterrupted view.
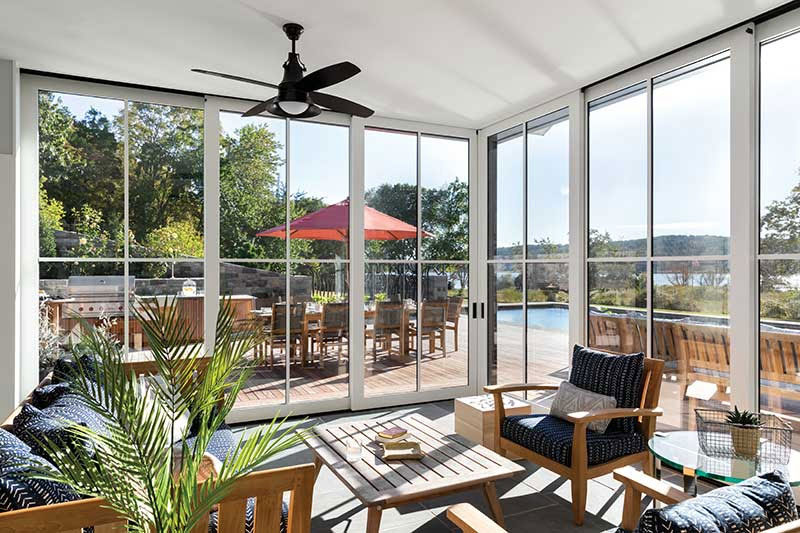
Welcome to the Pool House
The pool house includes a bathroom, kitchenette, and seating area. With 10-foot-tall ceilings, the space feels quite large, and for all intents and purposes it could function as a stand-alone accessory dwelling unit (ADU).
Alcoves for original art make great conversation pieces in the seating area, but the real conversation starter is the corner multi-slide door. The 5-by-10-foot panels that make up the doors have push-button motorized operation and glide open from the corner of the pool house where they meet, creating seamless flow between indoors and outdoors. The door’s panels include a simple simulated divided lite detail for an elevated touch. Meanwhile, the door’s exterior is made of extruded aluminum to protect it from the elements and features a sleek gunmetal finish. The door’s interior is made of wood, painted a clean white to match the simplicity of the stark white space.
“The corner door was embedded in the original inspiration for the entire pool house,” Foulke said. “Everything was connected to it—the view looking out to the river, the flow of the pool house and pool. And we wanted the door to go floor to ceiling, which it does.”
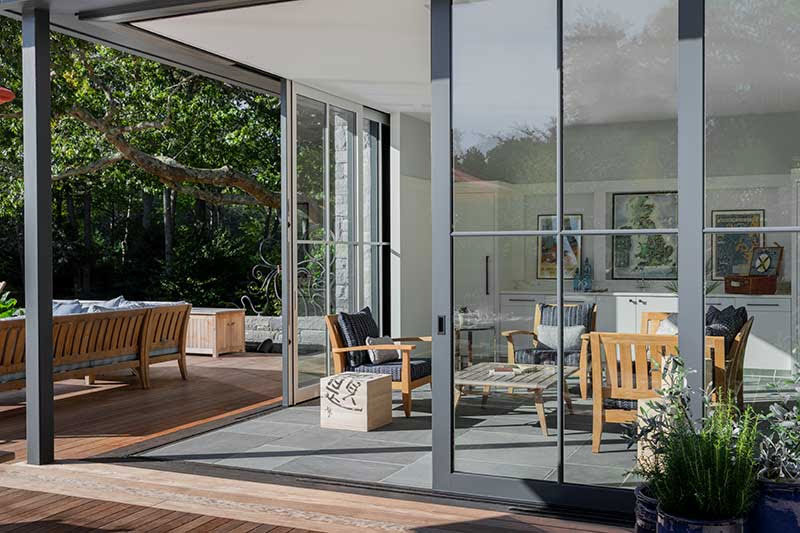
One of the most impressive details is the flush transition between the stone floor inside the pool house to the deck outside. The sill of the multi-slide corner door is flush with elevations on either side, and the effect further accentuates the effortless transition between inside and out. The flush transition also makes the space completely accessible to anyone in a wheelchair.
“Integrating the whole thing to be flush was a challenge because there were so many moving parts,” Herrle said. “But it was rewarding to see it all come together. Marvin was the best balance we could find when it came to choosing the right product to complete the original design.”
Other details to note about the pool house include its custom iron gate, its modern copper roof, the Ipe decking (a natural hardwood harvested in Brazil), the custom stone masonry of the walls, and smooth stone slab flooring on the interior. Meanwhile, the pool itself has a grey-ish hue instead of a cerulean one to better blend into the natural feel of the space. The pool also features a sun shelf for lounging and catching rays. And when you’re done swimming, there’s an outdoor shower to rinse off before heading inside the pool house to relax. The decking is designed to allow water to easily drain.
Many of these details contribute to the overall “peaceful escape” sense of the pool house. As Foulke pointed out, “We wanted the pool house to nestle into the landscape.”
With thoughtful planning, such as the use of natural materials and products that blend indoors and outdoors, nestling into the landscape is exactly what the pool house does.
If you are interested in learning more about Marvin Windows and Doors, please call (510) 649-4400 or text us at (510) 841-0511 and speak to our Window and Door experts.
Join our mailing list, follow us on social media, check out our events page on our home page of the website to feed your design curiosity, find solutions and stay inspired.
You can also schedule an appointment or come in and view our vast selection of Marvin Windows and Doors.


