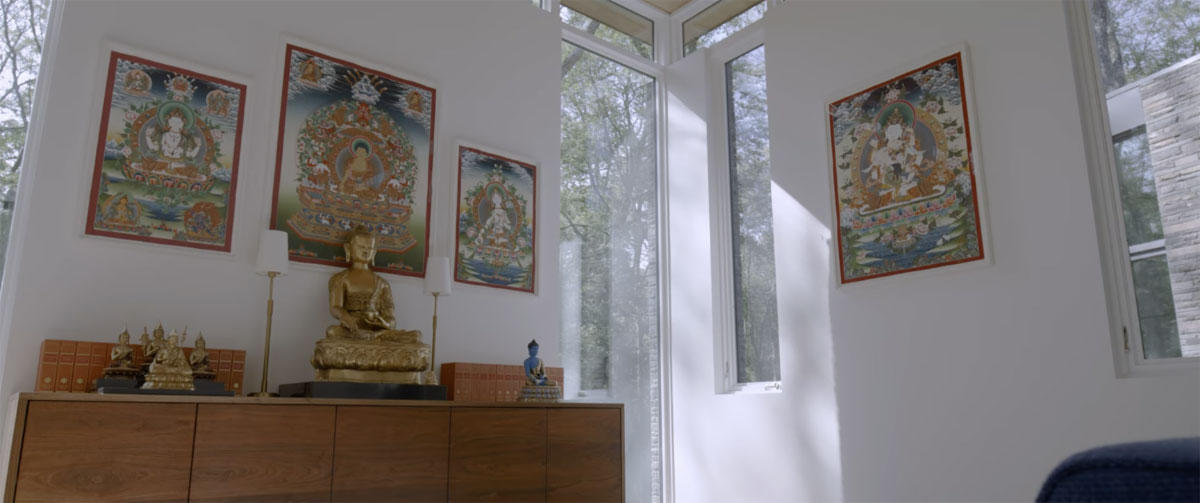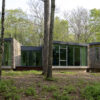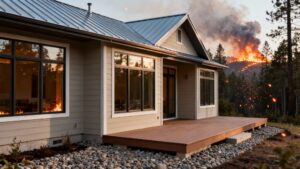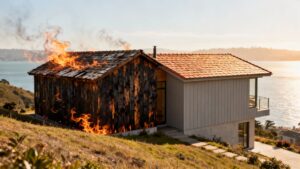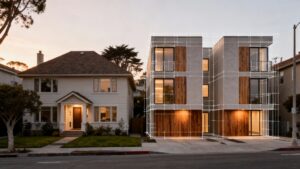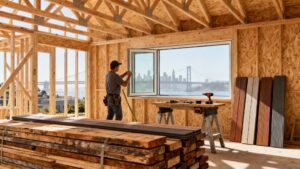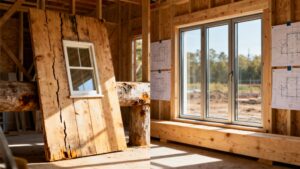Visit an ultra-custom home in New York’s Hudson Valley, carefully crafted around the homeowners’ Buddhist practices and the need for a room for deep contemplation.
From the moment you step through the 12-foot entrance door, it’s apparent “Tranquil Abiding” was designed and built with personal, spiritual, and natural experiences in mind.
Architect Marica McKeel worked with the homeowners to fulfill their dream of having a modern weekend home where they could be encircled by the wooded landscape and find the meditative destination they were looking for. Featuring four distinct “pavilions,” including a meditation space, a forest-focused living area, a “sunny” room, and more, this Hudson Valley, New York project is a true ode to dedicated use and intentionality.
The home is made almost completely of stone and glass, with the exterior materials quarried from the very lot that the home sits on, making it “truly of the place,” as McKeel describes. The vast array of Marvin Ultimate windows were thoughtfully placed throughout the design to maximize breezes and light, while not interrupting the calmness of the meditative space.
Transcript: Marica McKeel, Owner and Architect, Studio MM
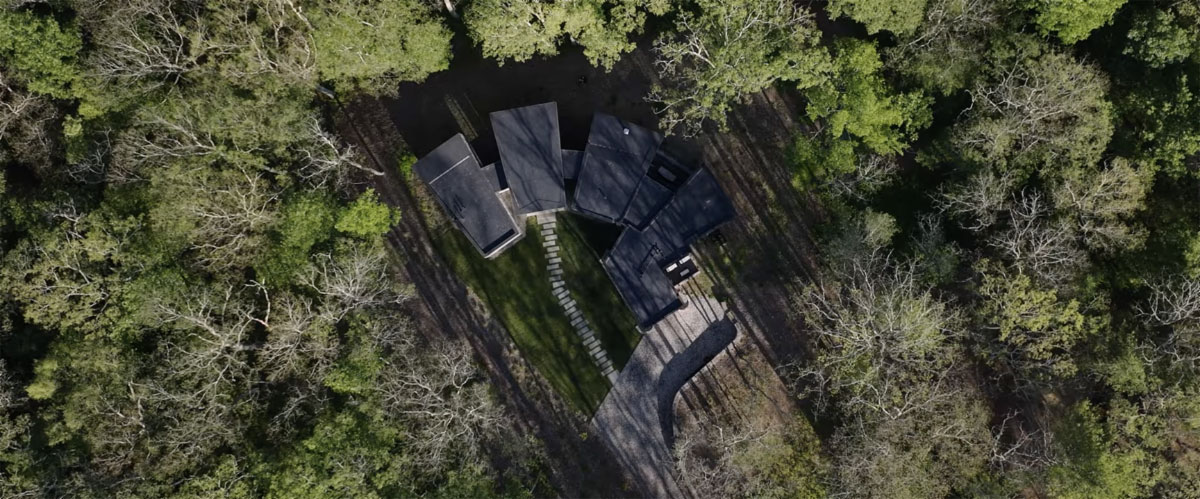
As you approach the house, you are approaching this elevated pavilion. There’s a 12-foot-tall door that really just invites you in, and the first thing that you see in this house is what they call a thangka. This house is about meditation and it is about personal experience.
I started Studio MM in 2010, and we focus on residential architecture in the Hudson Valley.
The reason I love working in the Hudson Valley is because of the endless beauty of the landscape and nature, and it’s all about the outdoors, and so designing a home that’s really about the outdoors and indoor/outdoor makes it easy up here.
Our client chose the property because it is a neighboring property to the Buddhist temple that they have been attending for years. Their goal is to actually give their property to the Buddhist temple in the future.
Through the process of design and really understanding what they wanted, longevity was really important to them. They wanted maintenance-free and beauty.
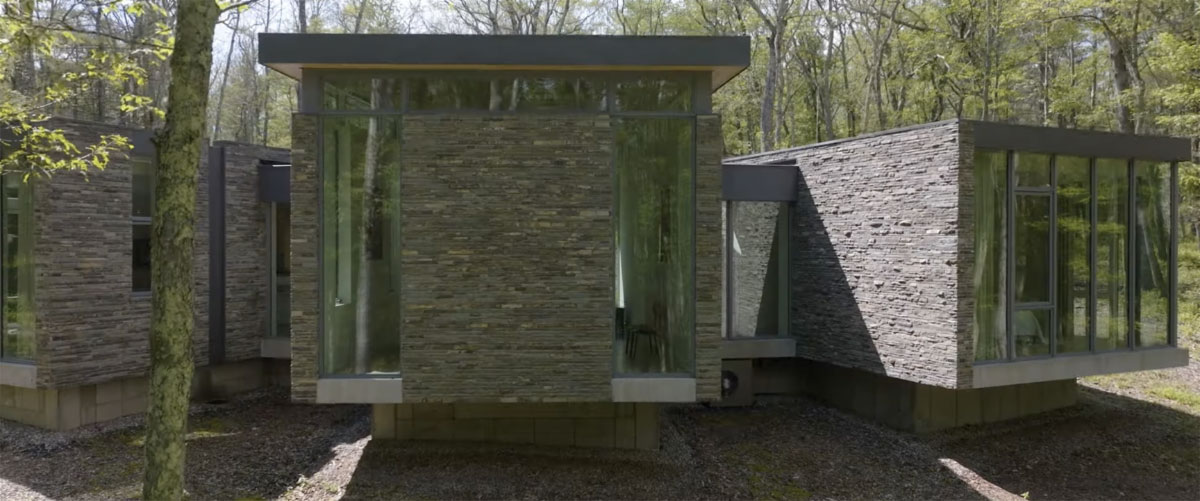
The house is mainly glass and stone. The stone was actually something that came up because they wanted a maintenance-free house. As they were excavating for the house, they realized that there’s a ton of stone that they were taking out of the ground, so it ended up that all of the masons worked through the winter under these tents, chiseling out the stone into the blocks that we were putting on the facade, so the house is truly of the place.
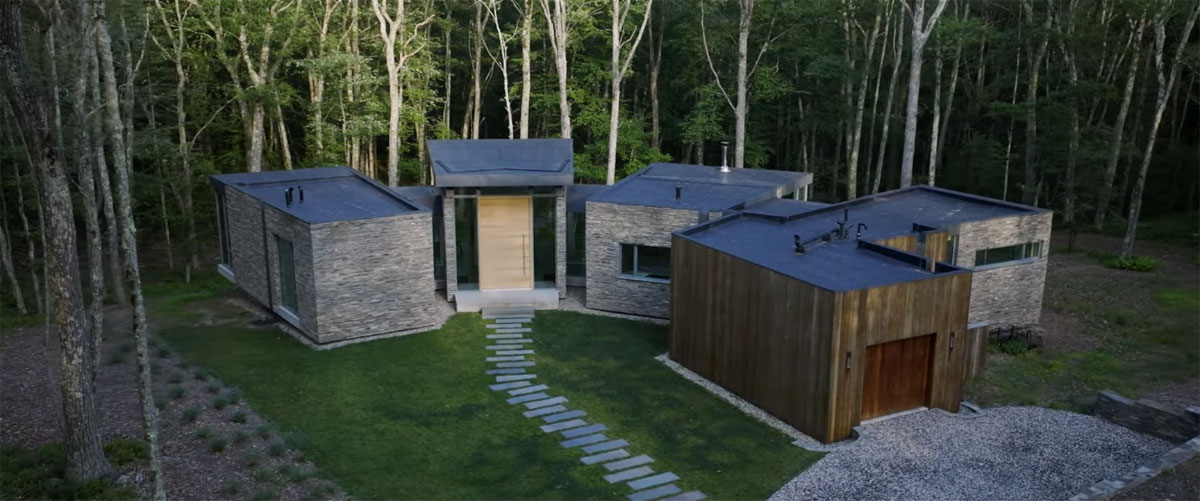
The house is designed with four separate pavilions, and each pavilion is on axis with something different relating to the site. So, the meditation pavilion, which is also the entry, that is actually on axis with the temple. And then their bedroom is more north from that, so it’s a little bit more serene, and the axis there is actually on this underground creek, which is beautiful, and in the spring, as it starts to get green, you can just sort of follow the green in the forest floor. The living pavilion is focused on the best view on the property, and it’s in the woods, so you know, it’s not about some crazy view. It’s really just about this undulating landscape and maybe where the trees open up a little bit. So, that’s the living room pavilion. And then they call it sunny room. It’s facing south, so obviously getting all the sun.
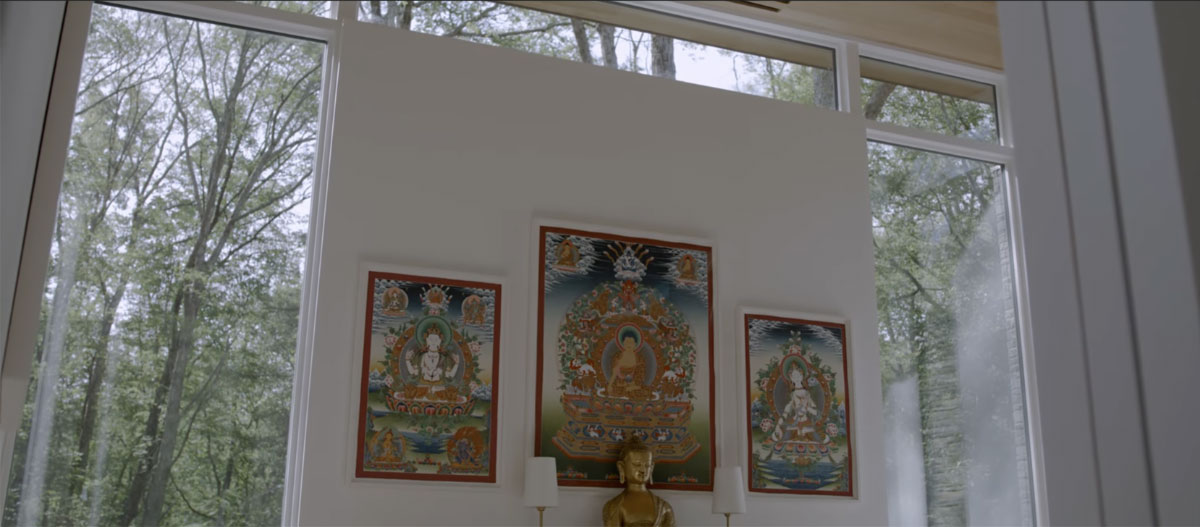
The most important pavilion, obviously, is the meditation pavilion. That’s what the entire house is about. That’s what they wanted is this modern weekend home where they would go and meditate. That pavilion actually has a popped up roof and clerestory windows all the way around, so the way the light comes in is really this very subtle glow rather than direct light, and that was one of their main parameters in the meditation room, they did not want direct light that would be abrupt. We made sure that the windows are not in the center. That is where the altar is, so the windows are at the corner, and we knew that neither of those windows was gonna get direct light, and then there’s also windows back where they will actually sit and meditate, and so we went through that placement with them very closely as they would sit in their space and think about where the windows were so that they can get a breeze, but also keep it very much focused on what they’re meditating about.
A lot of the design was really about continuous space and really extending your view beyond. Windows are one of the greatest assets that we have as residential architects because it’s really giving us this extra space beyond. Oftentimes, at the end of a hall, we’ll have a window at the end of the hall, so as you’re walking in that direction, there isn’t a stop in front of you, but your eye continues past and throughout to the outdoors. One detail that we did was actually extend the windows up past the ceiling, so as you’re approaching the windows and looking out, your view continues up, whereas normally, it would stop at the ceiling. That was one way that we were really just able to expand that view to the outdoors.
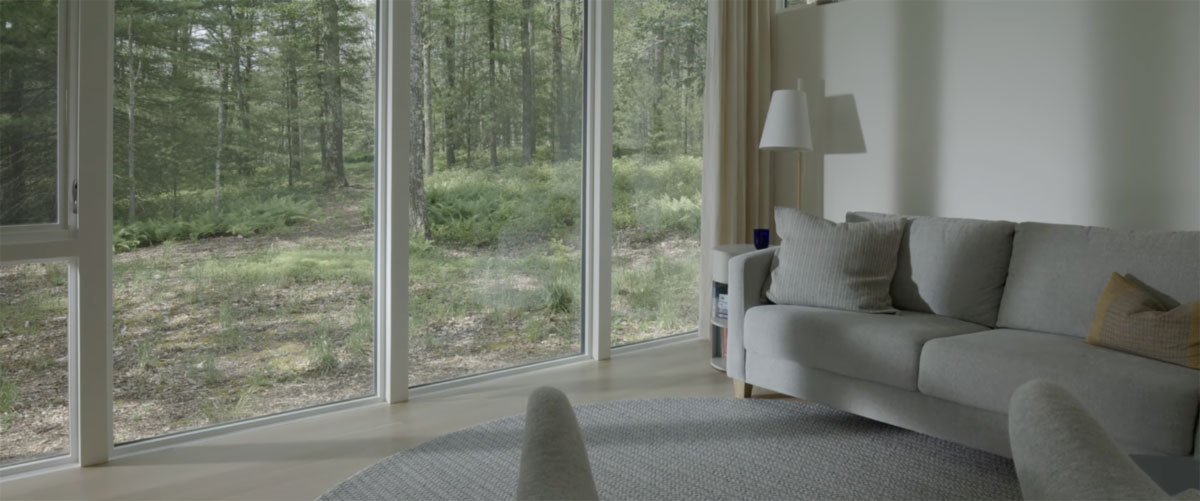
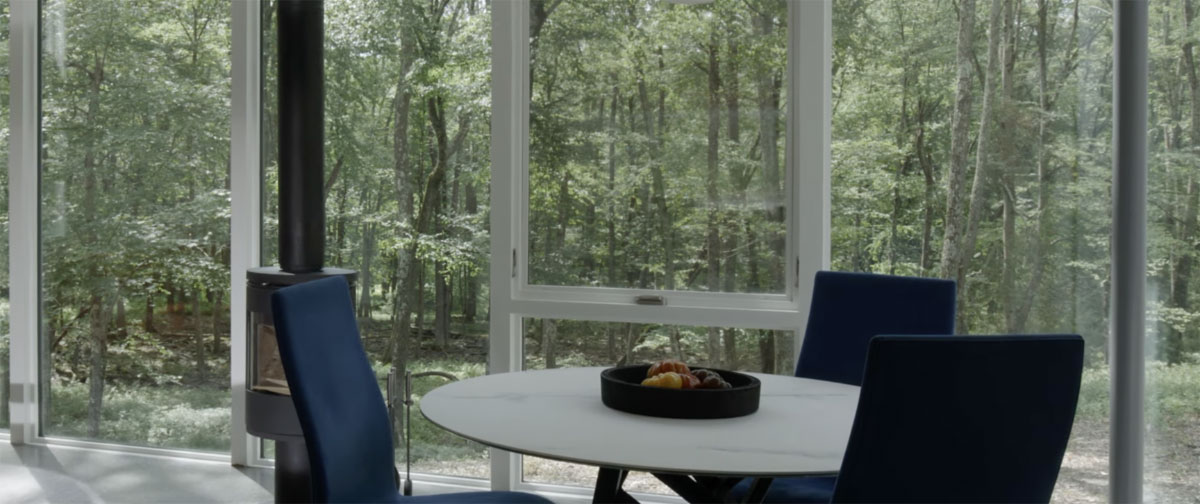
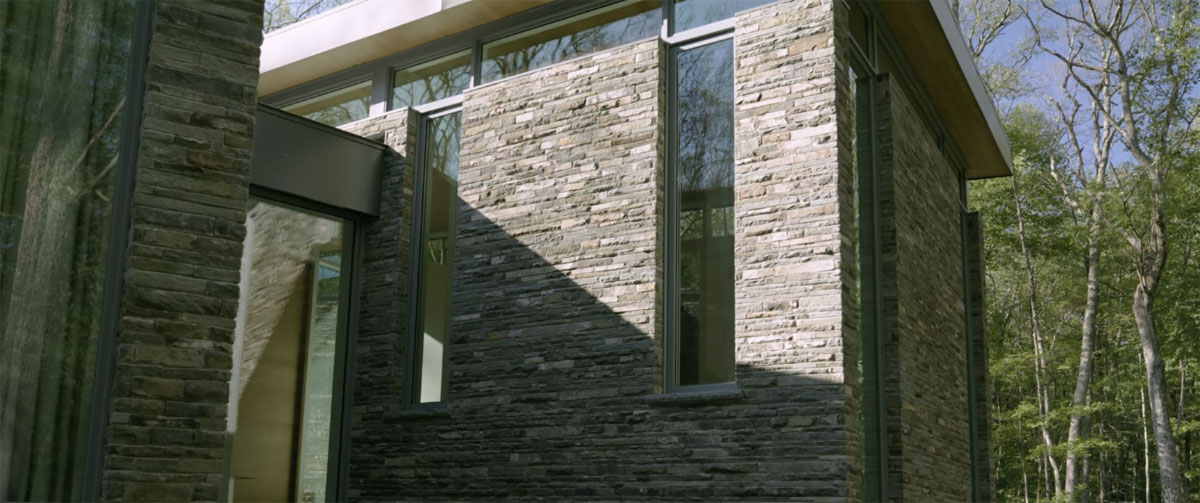
For this residence, we have direct glaze windows, which are fixed windows with no sash in a frame, so it’s much more glass, very little frame. We have casement windows, we have awning windows. Marvin Ultimate is a very flexible product line. The windows and doors can be varied in size. They can be varied in species. It’s very clean lined. Marvin Ultimate worked out beautifully. This building is very much about bringing the outside in, so when you look out, you feel like you’re in the woods.
Flexibility of the way these windows work in the project was something that was a huge design element, and we got that flexibility with Marvin.
If you are interested in learning more about Marvin® products, please call (510) 649-4400 or text us at (510) 841-0511 and speak to our Window and Door experts.
Join our mailing list, follow us on social media, check out our events page on our home page of the website to feed your design curiosity, find solutions and stay inspired.
You can also schedule an appointment or come in and view our vast selection of Window and Doors.


