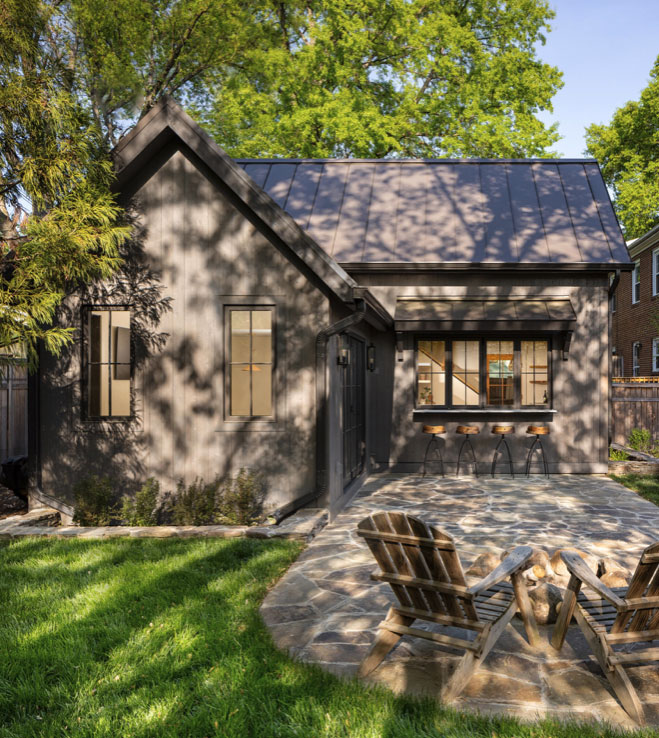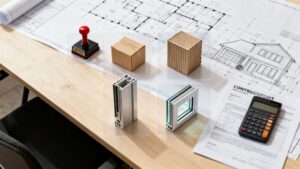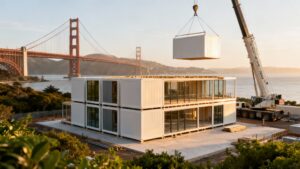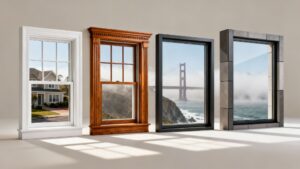ADU Ideas for Inviting Indoor-Outdoor Entertaining and Overnight Guests
All photos by Steve Hershberger for Four Brothers Design + Build, Houzz on line Article written by Houzz Contributor, Becky Harris
Adding a new accessory dwelling unit and patio to this Alexandria, Virginia, yard allowed the family of four to enjoy an indoor-outdoor lifestyle at home. “When local codes loosened up regarding ADUs, they knew it would be a great way to connect their house more to the landscape,” project manager Stuart Pumpelly says. The new patio and building, which has accordion doors and a pull-up bar, have become a favorite hangout for the couple and their kids. It’s also a great spot to entertain outdoors, and it gives visiting in-laws privacy during their stays.
This photo was taken from the edge of the main house, a Craftsman bungalow. A new flagstone patio sits between the two structures. “Along with the house, the ADU gives the new adjacent patio a courtyard-like feel,” Pumpelly says. “The L shape of the building helped it feel really nestled into the corner.” The boulder fire pit in the foreground was a must-have for the homeowners.
In-house architect Jeremy Tetreault designed the building. The structure has 770 square feet of living space, one bedroom and a full bathroom. The building’s footprint is 500 square feet.
“We wanted to design something that would look like it had always been there,” Pumpelly says. “We didn’t want it to feel too new or tower too much over the yard.” The designers also wanted the house to have pleasing proportions and architecture that would complement the Craftsman bungalow’s style.
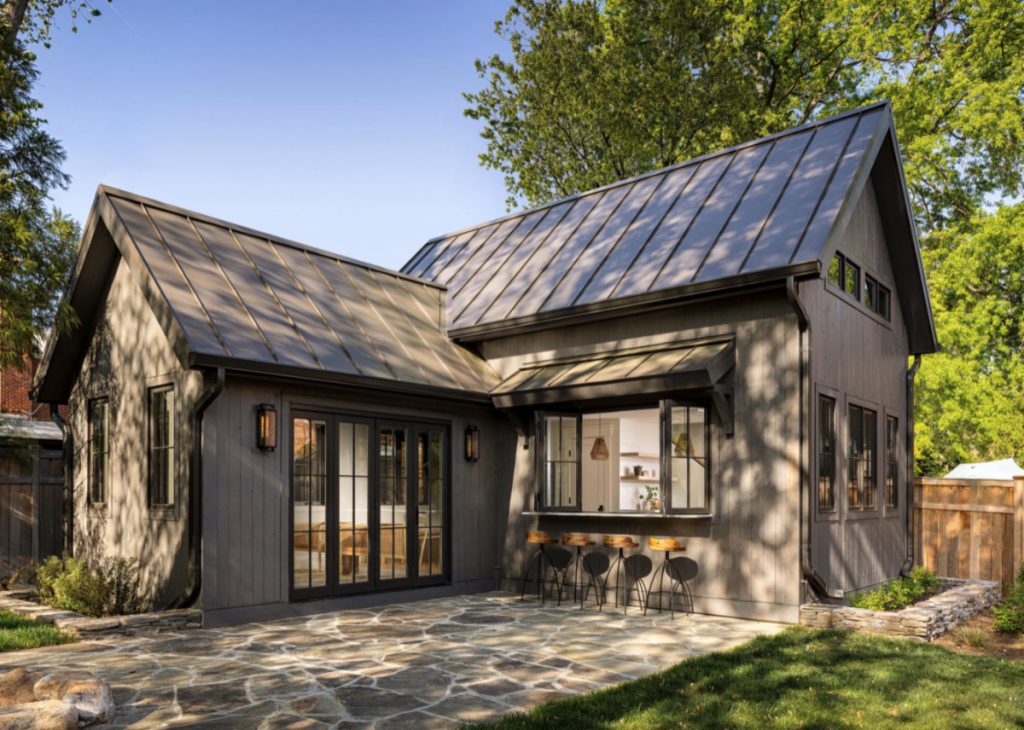
Accordion doors create a wide opening into the ADU. The windows on the right are also accordion, creating a pass-through bar off the kitchen. The materials used help the structure look like it has always been here. The siding is pre-stained and sealed wood in a weathered gray-brown. A bronze-colored standing-seam metal roof tops the structure.
The planters on two sides of the ADU control runoff water on the site. “The two stone planters are actually an important part of the water management system,” Pumpelly says. The gutters drain into the planters, which have tubes inside that direct water to a gravel pit below them and the sod and mulch around them. The gravel delays the water, allowing it to slowly percolate into the ground rather than running off onto a neighboring property.
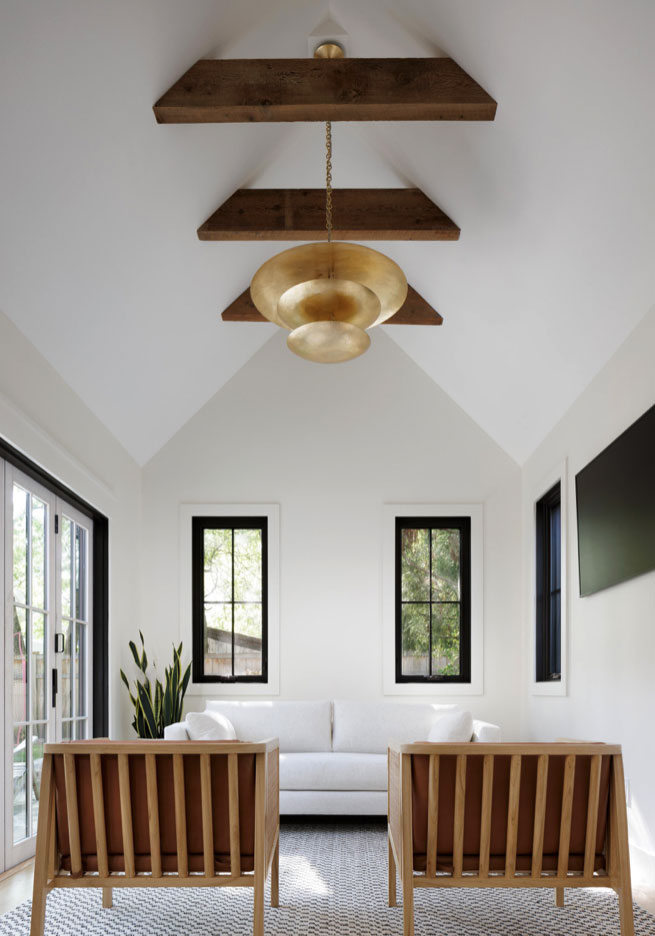
The French accordion doors that open to the patio are on the left side of this photo. The living room has a vaulted ceiling that suits the room’s proportions. “We wrapped the structural beams in reclaimed barnwood that we sourced locally,” Pumpelly says.
The patina of the barnwood provides a lovely warm contrast to the crisp white walls and ceiling. The windows also add strong contrast — they’re clad in black painted wood inside and black aluminum outside.
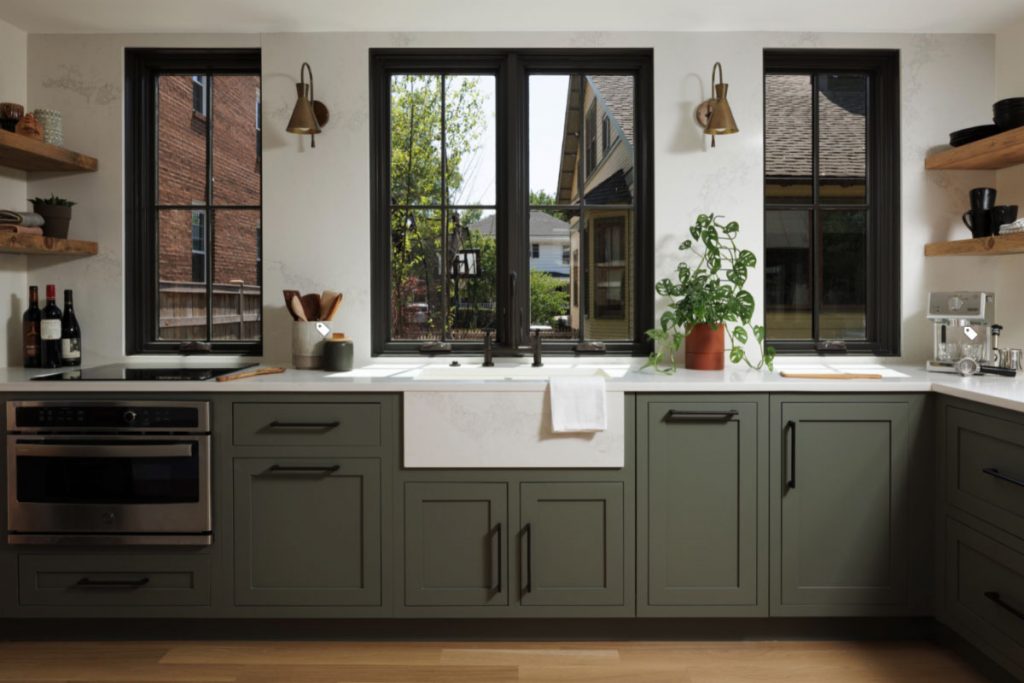
This photo shows the close proximity of the ADU and patio to the main house, which is visible through the windows.
The full kitchen is a mix of custom Shaker-style cabinets, black hardware, white oak shelves and honed Calacatta Nuvo quartz. The quartz has a marble look and continues across the countertops and up the walls to the ceiling.
The kitchen appliances include an induction cooktop, a speed oven, a fridge, a wine chiller, an ice maker and a dishwasher. It’s easy to prep drinks and meals here and serve them through the window to the patio.
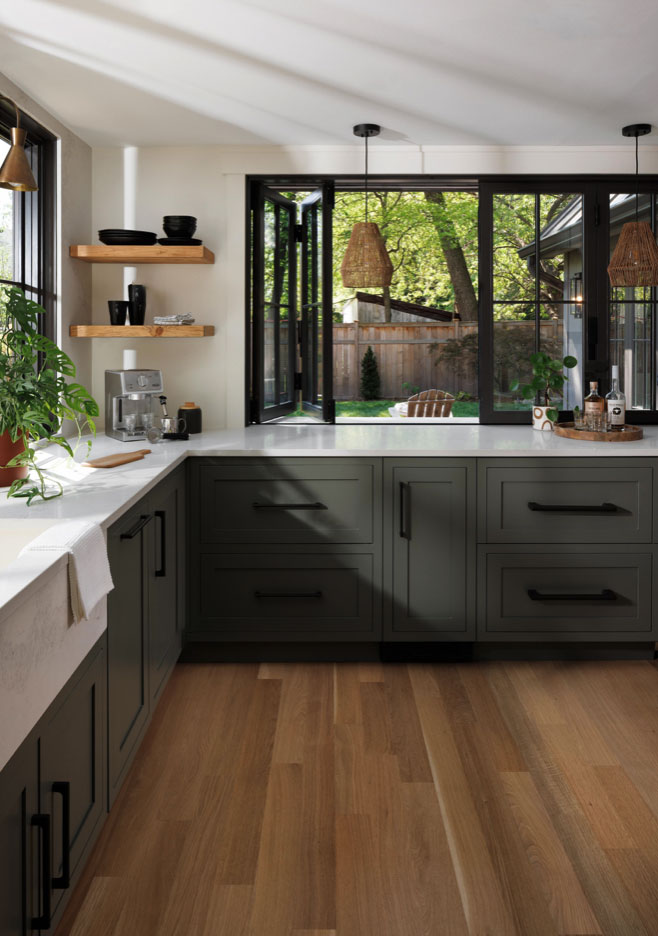
By forgoing upper cabinets, the homeowners had room for lots of windows, including the pass-through bar’s accordion windows. This photo shows how the countertop continues out the window to form the outdoor bar.
Because the house is built on a concrete slab, the flooring on the first floor is engineered wood, in white oak.
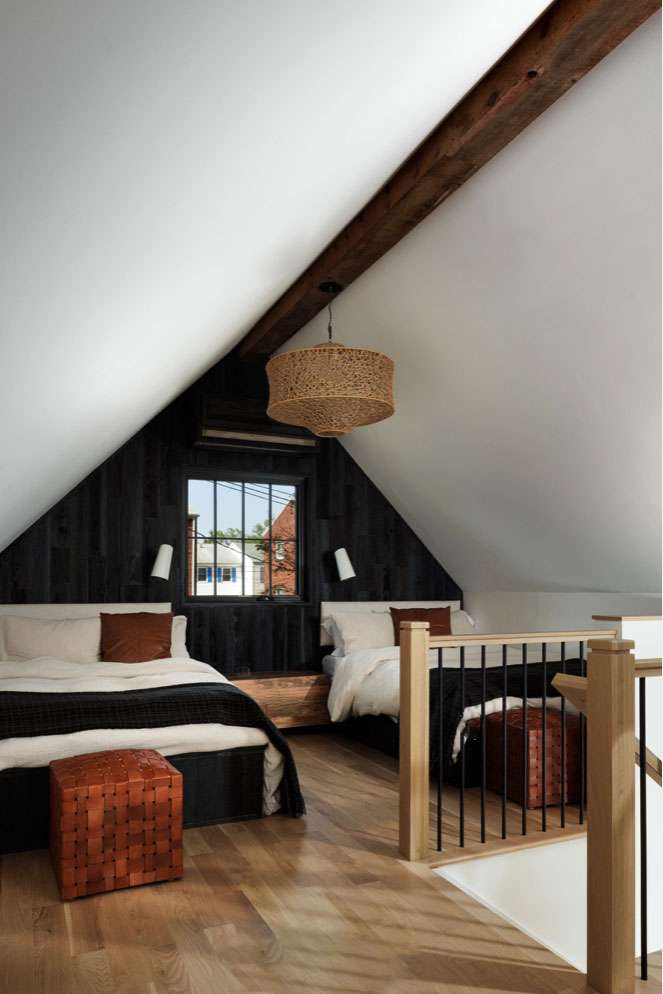
The second-floor bedroom resembles an upstairs bedroom in an A-frame house. Using this strategy kept the height of the building pleasing and proportional to the main house. Another barnwood-wrapped beam extends across the vaulted ceiling.
In here the designers opted to create contrast with shou-sugi-ban on one accent wall. Shou-sugi-banis a Japanese cypress that’s been burned using a traditional Japanese method, giving it a blackened appearance. The custom staircase railing has powder-coated metal spindles and a white oak handrail. The wood matches the stair treads and flooring of the upper level, which are true select white oak hardwoods.
The bathroom wasn’t photographed, but it has a 3-by-4-foot frameless glass shower stall and floor-to-ceiling tile. The space also includes a washer and dryer.
The family is enjoying its backyard hideaway, and the pass-through bar makes entertaining easy. It’s also proved to be a great spot for overnight guests, and as the kids get older, it will be the ultimate slumber party house.


