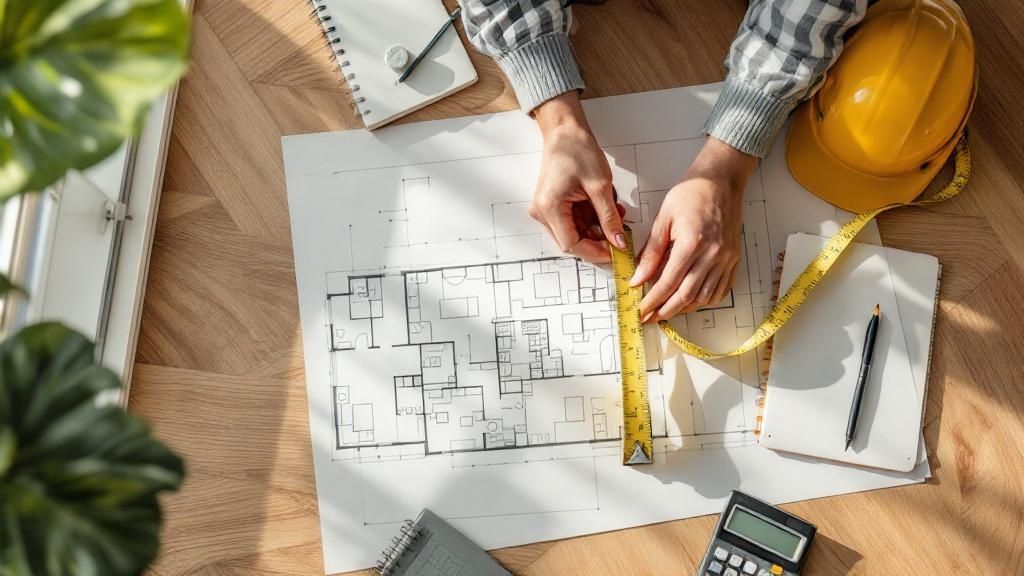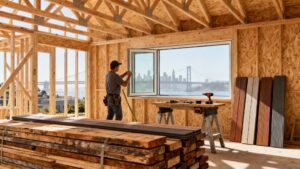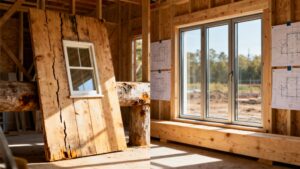Figuring out a room's area seems simple: just multiply its length by its width. If you have a room that’s 10 feet long and 12 feet wide, you’re working with 120 square feet (10 ft x 12 ft). This basic math is the foundation for every project, from a small bathroom remodel in Berkeley to framing a new custom home in Oakland.
Why Accurate Square Footage is Critical for Bay Area Projects
Knowing your square footage is the bedrock of a successful project. For builders and homeowners in the Bay Area, correct measurements directly impact your budget, material orders, and timeline. An error can lead to costly material overages from our Berkeley lumberyard or frustrating shortages that stop a job completely.
Imagine ordering beautiful hardwood for a classic Oakland craftsman home. If your calculation is off by just 50 square feet, your crew could be forced to stop work, delaying the entire project and adding unexpected costs. Precision is non-negotiable when planning your build.
The Financial Impact of Small Measurement Errors
In the Bay Area, where real estate values are among the highest in the country, precision matters. A minor measurement error has significant financial consequences on the job site.
An inaccurate measurement doesn’t just waste materials; it wastes time and labor—two of your most valuable resources on any job site.
More Than Just Flooring: How Square Footage Affects Your Entire Build
Accurate square footage is essential for nearly every aspect of a construction or remodeling project. This single number helps determine:
- Material Orders: Drywall, insulation, paint, and tile are all purchased based on square footage.
- Budgeting and Bidding: Contractors across San Francisco rely on these numbers to create competitive and profitable bids.
- Code Compliance: Many Berkeley building codes relate to room size and total square footage, influencing everything from egress windows to energy requirements. Learning about home improvements for energy conservation can help you meet these standards.
- Project Planning: Precise numbers allow you to finalize layouts, plan furniture placement, and create an efficient workflow.
Taking the time to measure correctly from the start is the best way to keep your project on schedule, within budget, and up to professional standards.
Your Toolkit for Accurate Measurements
Before you start, gather the right gear. A few moments spent preparing your tools will ensure your measurements are reliable. This simple step helps prevent common errors that can derail a project before it even begins.
Think of it as a pre-project checklist—a simple step that professionals never skip.
The Essential Measurement Tools
Your basic kit is straightforward and makes the process much smoother. Be sure to have these items on hand:
- A Reliable Tape Measure: A 25-foot steel tape measure is the minimum requirement. For larger spaces, a laser distance measurer is a great investment for speed and accuracy.
- A Notepad and Pencil: Whether you use a physical notepad or a digital app, you need a dedicated place to record your numbers.
- A Calculator: Your smartphone works perfectly for this. Avoid doing math in your head to prevent small errors from affecting your final count.
Pro Tip: Measure twice, write it down once. Double-checking every dimension on the spot is the best way to catch mistakes before they turn into costly material shortages.
How to Prepare the Room for Measuring
You can't measure what you can't reach. Before you begin, take a few minutes to clear the area.
Move furniture, boxes, and other items away from the walls to get a clear, unobstructed line for measuring. This ensures a true wall-to-wall measurement, which is crucial for accurate flooring or paint estimates. This attention to detail is something you should also look for when you choose a contractor for your Bay Area home.
How to Measure Square and Rectangular Rooms
Most projects start with the basics: simple squares and rectangles. These shapes are the foundation of most floor plans, from new San Francisco builds to Oakland remodels. Master this simple calculation first.
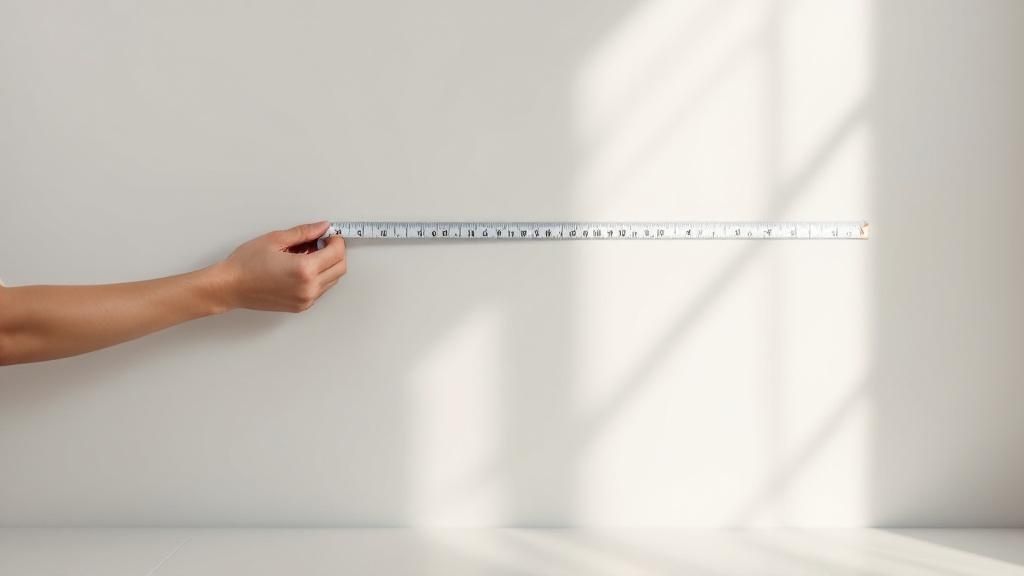
The formula is simple: Length x Width = Area. This is your go-to calculation for determining the square footage of any standard room. It's the number you'll need for ordering flooring, paint, and other materials.
To make it even easier, here are the formulas for the most common shapes you will encounter.
Formulas for Common Room Shapes
| Shape | Formula | Example |
|---|---|---|
| Square | Side x Side | A 10 ft x 10 ft room is 100 sq ft. |
| Rectangle | Length x Width | A 12 ft x 18 ft room is 216 sq ft. |
| Triangle | (Base x Height) / 2 | A triangular nook 6 ft wide and 4 ft deep is 12 sq ft. |
| Circle | π x radius² (π ≈ 3.14) | A circular area with a 5 ft radius is 78.5 sq ft. |
Keep this chart handy to quickly calculate the area of almost any space.
Applying the Basic Formula: A Bay Area Example
Let's walk through a real-world scenario. Imagine you're estimating a new hardwood flooring job in the living room of a Berkeley craftsman home.
First, use your tape measure to find the length of the longest wall. Let’s say it measures 20 feet.
Next, measure the shorter wall from corner to corner. We'll call that 15 feet.
Now, do the math:
20 ft (Length) x 15 ft (Width) = 300 square feet
You now know you need at least 300 square feet of flooring for the main room. This straightforward process works perfectly for any room with four straight walls.
Quick tip from the field: Always measure from the drywall, not the baseboards. This ensures your materials cover the entire floor before trim is installed.
How to Handle Closets and Small Nooks
Treat closets, hallways, and built-in nooks as their own small rectangles. Measure the length and width of each space, calculate its area, and add it to your main room's total.
For example, if that Berkeley living room has a closet that's 4 feet deep by 6 feet wide, its area is 24 square feet (4 ft x 6 ft). Adding this to the room's total provides a more accurate number for your materials order.
- Main Room Area: 300 sq ft
- Closet Area: 24 sq ft
- Total Project Area: 324 sq ft
Breaking the space into simple shapes ensures no surface is overlooked.
How to Calculate Square Footage for Irregular Rooms
From historic San Francisco Victorians to modern Berkeley homes, Bay Area architecture is rarely just a simple box. You will often encounter L-shaped rooms, alcoves, and built-in features like kitchen islands. The key to measuring these complex spaces is to use the ‘divide and conquer’ strategy.
This method involves breaking down a complex room into a collection of smaller, manageable rectangles. Instead of trying to measure an odd shape all at once, you treat it as several simple shapes combined.
The 'Divide and Conquer' Method Explained
The process is straightforward. First, sketch the room's layout. Then, draw lines on your sketch to split the room into separate rectangular sections.
Measure the length and width of each individual section, calculate its area, and add all the areas together. This gives you a precise total square footage for even the most uniquely shaped room.
This diagram shows how the 'divide and conquer' method works:
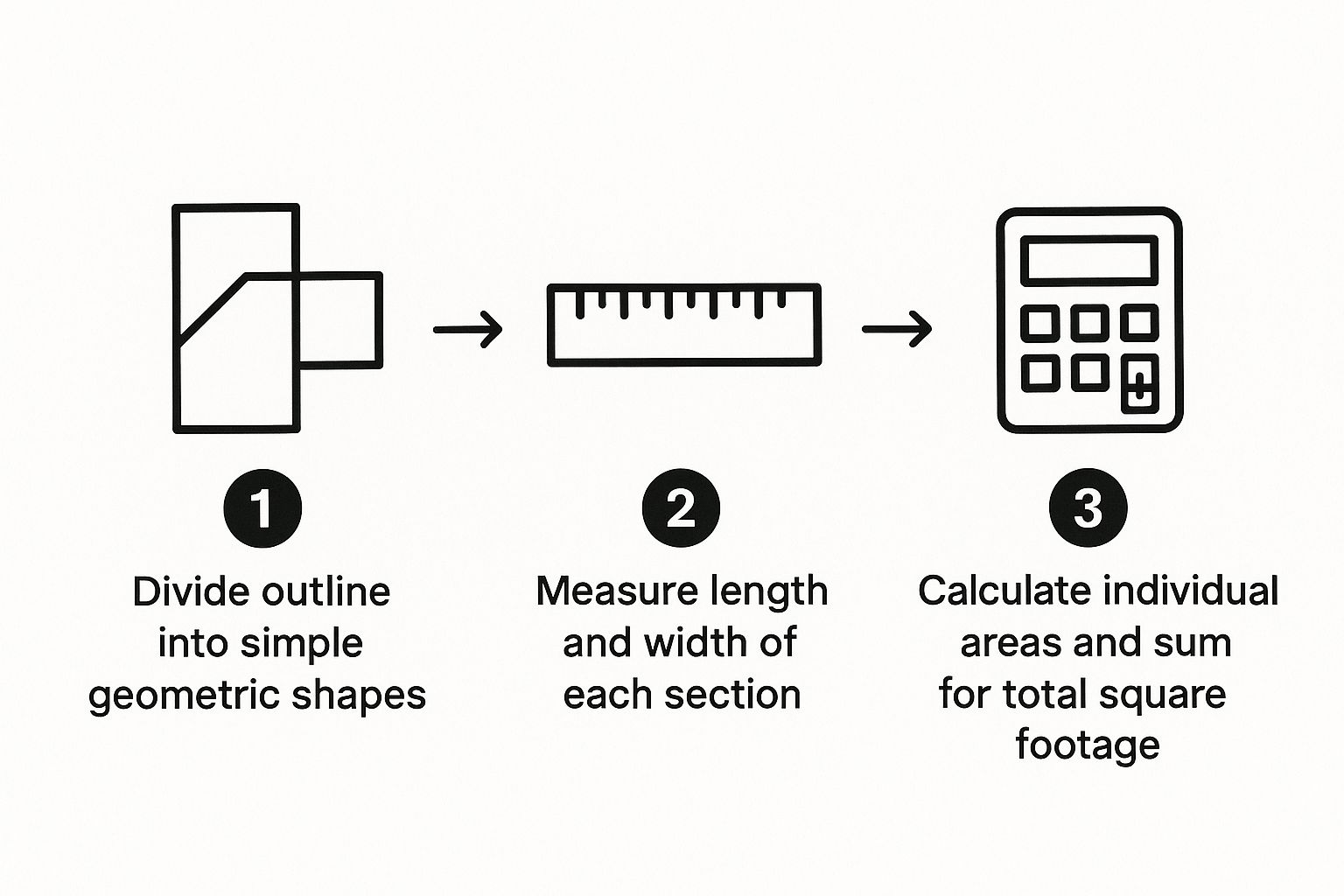
By isolating and measuring each part separately, you turn a complicated problem into simple multiplication and addition.
How to Subtract Fixed Obstructions
What about permanent features you need to work around, like a kitchen island or a fireplace hearth? The process is similar but involves subtraction.
- Calculate the Total Area: Measure the entire room's length and width as if the obstruction isn't there.
- Measure the Obstruction: Get the dimensions of the fixed object (e.g., the island or hearth).
- Subtract to Find Your Final Number: Calculate the square footage of the obstruction and subtract it from the room’s total area.
For instance, a 400 sq ft kitchen with a 3 ft by 6 ft island has an 18 sq ft obstruction. Your final flooring area would be 382 sq ft (400 – 18).
According to the U.S. Census Bureau, the median size of homes built after 2005 often exceeds 2,200 square feet, a significant increase from the 1,500 square feet common in the 1960s. As home layouts become more complex, mastering this technique is more important than ever. You can read the full U.S. Census Bureau report on housing characteristics for more details.
Avoiding Common Measurement Mistakes
Knowing the formulas is only half the battle. Avoiding simple, common mistakes is what truly separates amateurs from professionals. A single math error or a forgotten space can throw an entire project off schedule.
Our best advice is to get in the habit of double-checking every single measurement on the spot. It's your best defense against ordering the wrong amount of material.
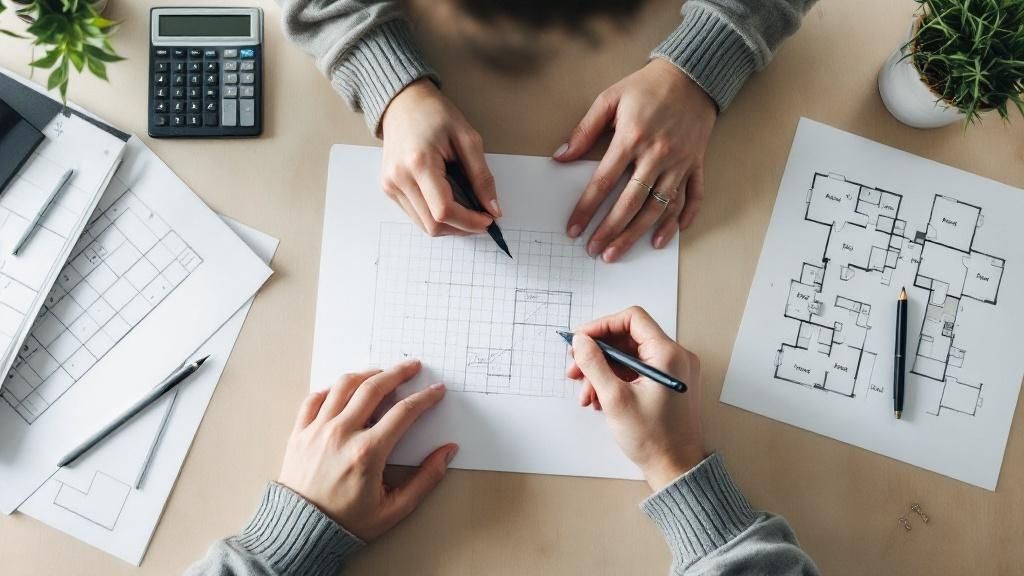
It is easy to focus on the main rooms and forget smaller connecting areas. Always remember to measure hallways, closets, and pantries. Treat each one as its own rectangle, calculate its area, and add it to your master list.
Don't Forget the Waste Factor
A common mistake is forgetting to account for the waste factor. This is the extra material you add to your order for projects involving flooring, tile, or siding. You should plan on adding 5-10% to your total square footage calculation.
The waste factor covers cuts, accidental breaks, and tricky patterns. It’s the buffer that keeps you from making a last-minute, panicked trip to your Berkeley building materials supplier.
For a 500 square foot flooring job, a 10% waste factor means you will order 550 square feet of material. This is standard industry practice and a crucial part of keeping your project on time.
Why Precision Matters Beyond Flooring
Getting your measurements right goes far beyond ordering materials. This precision is the foundation for almost every decision in a remodel or new build.
For example, when reviewing considerations for choosing new windows and doors, knowing the exact dimensions of each rough opening is critical. A small miscalculation here can lead to costly mistakes.
Using Your Square Footage Numbers
With your final square footage, you can move your project forward. This number allows you to get accurate quotes for materials and labor. It helps you build a budget you can actually stick to.
This is also where our team at Truitt & White can help. Bring your measurements and plans to our Berkeley showroom, and our experts will help you find the right lumber, decking, and high-performance windows and doors. We’ve been a trusted Bay Area lumberyard since 1946.
From Measurement to Project Completion
Knowing how to calculate square footage is a fundamental skill for any project. It’s a concept that has shaped modern construction.
Once you master the basics, you can apply these skills to more specific jobs, like figuring out how to measure square footage for carpeting. For larger projects, our detailed home renovation checklist is a perfect resource to keep everything on track.
Frequently Asked Questions About Calculating Square Footage
Here are quick answers to the most common questions builders, contractors, and homeowners have about measuring spaces.
1. Do I need to include closets when calculating square footage for flooring?
Yes, absolutely. Always measure the entire footprint of a room, including closets. Measure the closet as a separate rectangle and add its square footage to the main room's total for an accurate material order.
2. How do I measure a room with a curved or slanted wall?
For a slanted wall, divide the room into a rectangle and a triangle. Calculate the area for each shape, then add them together. For a curved wall, you can approximate the area by dividing the curve into several small, straight-line segments to create more measurable shapes.
3. What is a waste factor and how much should I add?
A waste factor is the extra material you purchase to account for cuts, mistakes, or future repairs. A good rule of thumb is to add 5-10% to your total square footage. For complex layouts or diagonal installations, it's wise to add closer to 10-15%.
4. Should I measure from wall-to-wall or from the baseboards?
Always measure from wall-to-wall. Baseboards are installed on top of finished flooring, so measuring from them will result in an inaccurate, smaller measurement. A wall-to-wall measurement ensures you order enough material to cover the entire surface.
5. How do I account for a kitchen island or fireplace hearth?
First, calculate the total square footage of the room as if the obstruction isn’t there. Next, measure the obstruction, calculate its area, and subtract that number from the room's total. This will give you the precise square footage needed for materials like flooring.
For more answers, our complete Truitt & White FAQ page offers a wealth of information.
No matter the project, the team at Truitt & White is here to help you get the right materials and expert advice. Visit our Berkeley showroom to get started.


