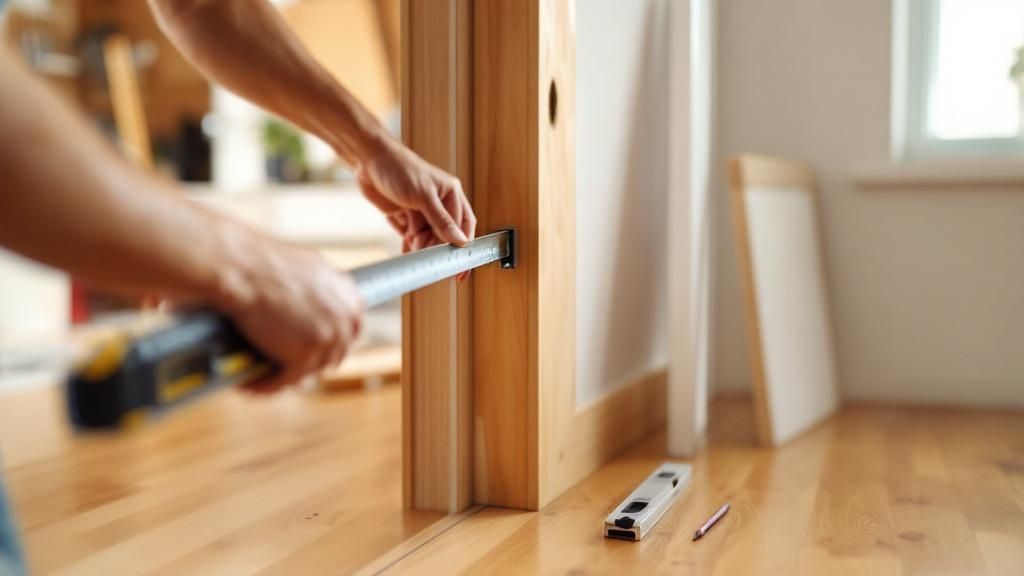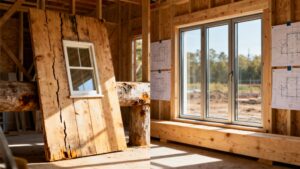Getting your measurements right is the first and most important step before ordering a new door. Think of it as the classic rule: "measure twice, cut once." A simple mistake here can throw off your entire project, whether you're a homeowner doing a DIY upgrade or a contractor in the Bay Area on a tight schedule.
The key is to take at least three width and three height measurements. This is especially important for older homes in Berkeley or Oakland, where foundations settle and frames shift. Always use the smallest of those measurements when you place your order to ensure the new door will fit perfectly.
Step 1: Gather Your Tools and Understand the Basics
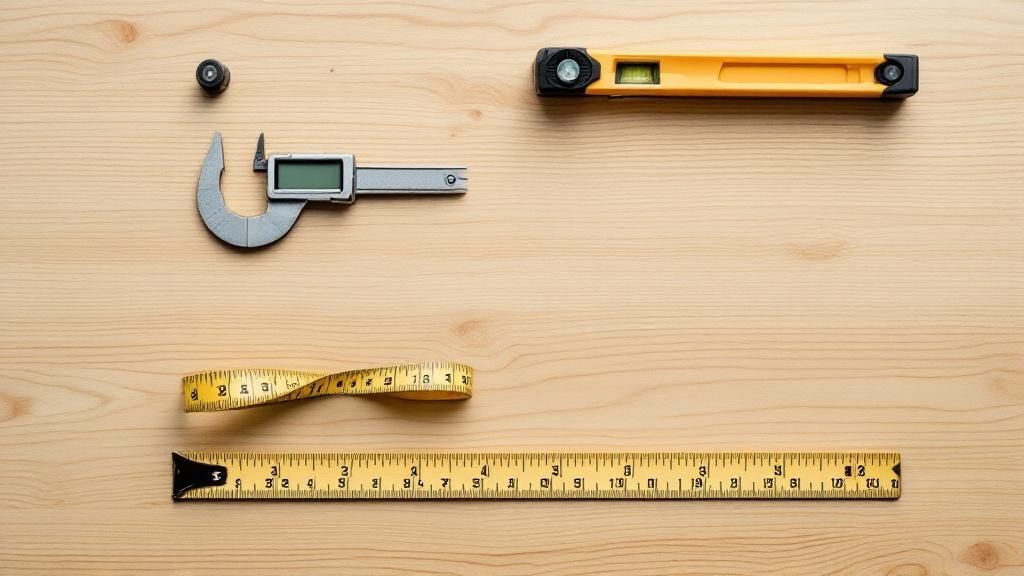
Before you begin, gathering the right tools will make the process smooth and accurate. Walking into a measurement job unprepared is the fastest way to get the wrong numbers.
Here are the essentials you will need:
- A high-quality 25-foot tape measure.
- Pen and paper or a phone to write down every measurement.
- A level to check if your existing frame is straight and square.
- A step stool for measuring taller doorways.
Door Slab vs. Pre-Hung Unit: Know the Difference
Next, you need to decide what you are replacing. Are you replacing just the door panel (the door slab), or the entire door and frame (a pre-hung unit)? Your answer will change what you need to measure.
A door slab is just the door itself, designed to fit into your existing frame. A pre-hung unit is a complete package that includes the door, frame, hinges, and threshold all assembled. For a pre-hung unit, you measure the rough opening in the wall, not the old door.
For larger projects, it's helpful to use a guide like an ultimate house renovation checklist to keep all details organized. Accurate measurements reduce wasted materials and prevent costly delays, which is crucial for builders in Oakland and remodelers in San Francisco.
What to Measure for Each Door Type
This table quickly shows the key differences in what to measure. Use it as a handy reference to stay on track.
| Measurement Type | Door Slab Only | Pre-Hung Unit |
|---|---|---|
| Width | Measure the existing door slab itself. | Measure the rough opening, from stud to stud. |
| Height | Measure the height of the existing door slab. | Measure from the subfloor to the top header. |
| Thickness | Measure the thickness of the old door. | Measure the wall thickness (jamb depth). |
| Hinge Locations | Note the exact placement of all hinges. | Not needed; the unit comes with pre-set hinges. |
| Bore/Lockset | Measure the backset and location of the doorknob. | Not needed; doors are often pre-bored or ordered blank. |
| Frame Condition | Critical. The existing frame must be square & plumb. | Not as critical, as you are replacing the entire frame. |
Knowing whether to measure for a slab or a pre-hung unit is the most important first step. It guides every measurement that follows and is key to a successful installation.
Step 2: How to Measure for a Replacement Door Slab
If you're just swapping out the door panel and keeping your current frame, precise measurements are vital. This is common in older Berkeley homes where frames may not be perfectly square. The professional method involves taking three measurements for both width and height to account for any warping.
When you order your new door, always use the smallest of the three measurements for each dimension. This simple trick prevents a new door from sticking in an older frame.
Measuring Width and Height in Threes
Grab your tape measure. For the width, measure across the top, middle, and bottom of the door. Write down all three numbers and circle the smallest one for your final width.
Do the same for the height. Measure down the left side, the center, and the right side of the door slab. Again, the smallest number is your final height measurement.
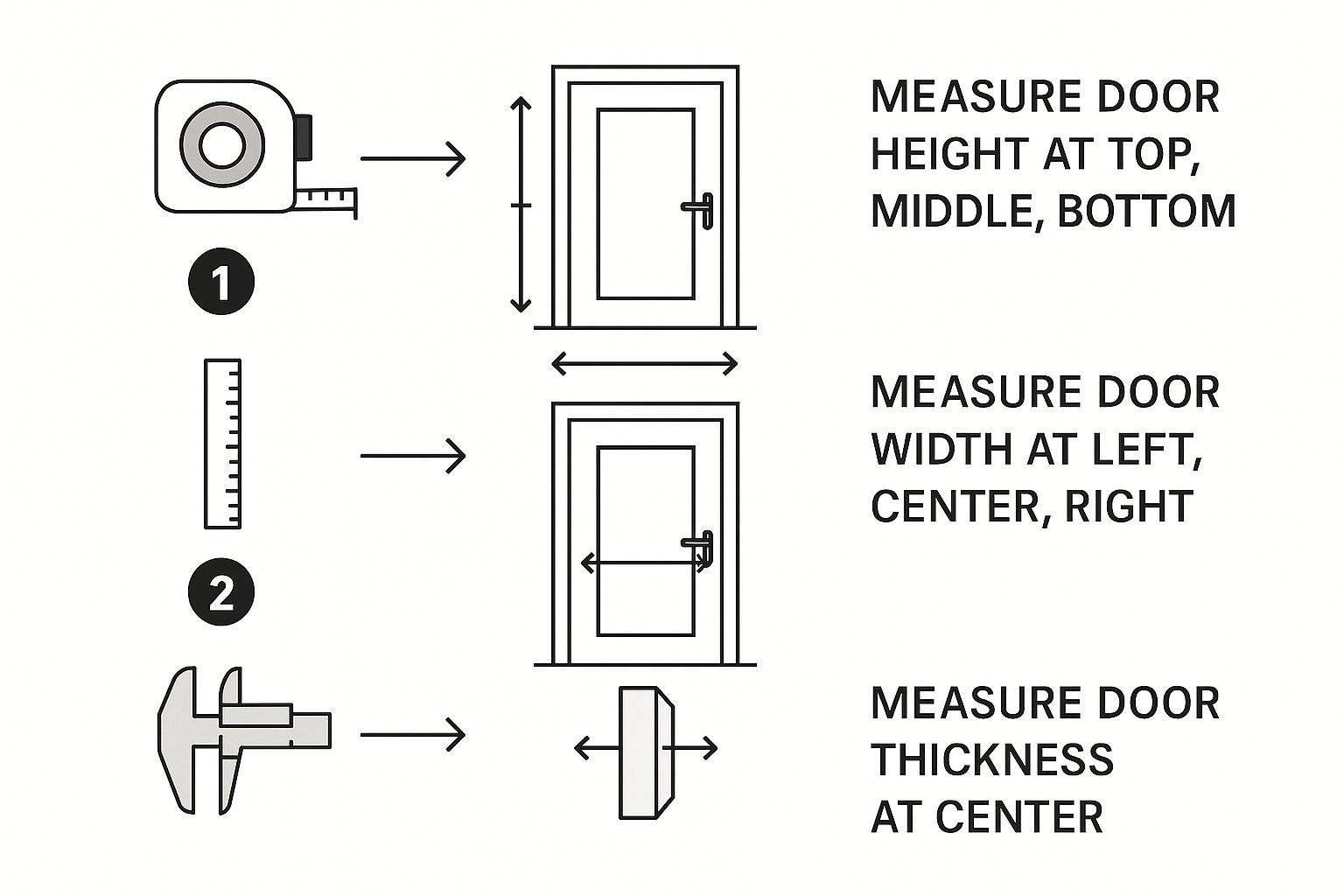
As this guide shows, measuring in three spots captures the door's true dimensions and reduces the chance of error.
A common oversight is forgetting to measure the door’s thickness. Most exterior doors are 1 ¾ inches thick, but interior doors vary. This quick check can save you a big headache.
Final Checks for Your Door Slab
With your main measurements recorded, a few final details will ensure a perfect fit. These are also important when thinking about style and function. If you need help deciding on a look, we can help you choose the perfect interior doors for your home.
Don't forget to check these last two items:
- Hinge Locations: Measure from the top of the door down to the top of each hinge.
- Doorknob Backset: Measure the distance from the edge of the door to the center of the doorknob hole.
With these numbers, you can confidently order a replacement slab that fits your existing frame perfectly.
Step 3: How to Measure the Frame for a Pre-Hung Door
When installing a full pre-hung door unit, you need to measure the opening in the wall, not the old door. This is essential for a professional, weather-tight seal, especially for exterior doors in the Bay Area. You will be measuring the rough opening to ensure the entire new unit fits perfectly.
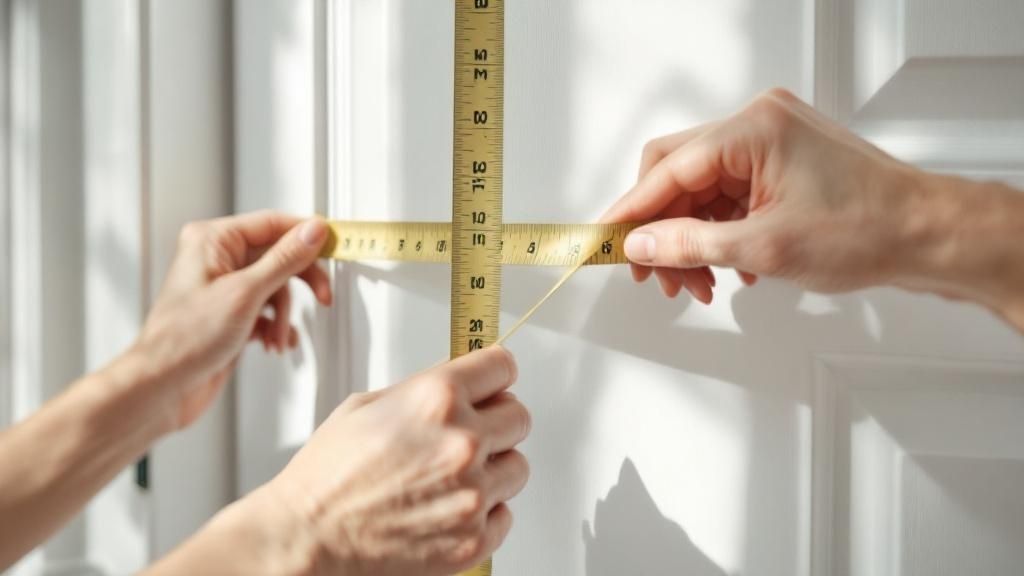
Getting this right ensures a secure, energy-efficient installation. Many installation failures are caused by inaccurate initial measurements. Taking your time here will help you avoid common problems later.
Finding Your Rough Opening Dimensions
First, you will likely need to carefully remove the interior trim or casing around your current door. This will expose the wood studs that frame the opening so you can measure them.
- Width: Measure the distance from the inside of one stud to the inside of the opposite stud. Take this measurement at the top, middle, and bottom, and use the smallest number.
- Height: Measure vertically from the subfloor (the unfinished floor) up to the bottom of the header (the horizontal beam at the top). Take three measurements—left, middle, and right—and use the smallest one.
- Jamb Depth: Measure the thickness of the wall, from the interior surface to the exterior sheathing. This tells you what size door jamb to order.
Pro Tip: A good rule is that your rough opening should be about ½ inch wider and ½ inch taller than the pre-hung door unit. This space is essential for shimming the frame to be perfectly straight during installation.
Checking if the Opening is Square
A quick diagonal measurement can save you a lot of frustration, especially in older Berkeley and Oakland homes.
Measure from the top left corner of the opening to the bottom right. Then measure from the top right to the bottom left. If the two numbers match, your opening is square.
If they're off by more than ¼ inch, you can use shims to adjust the new frame until it's perfectly square. Thinking through these details is important, and you can learn more in our guide on considerations when choosing windows and doors.
Step 4: Capturing Details Beyond Basic Measurements
The rough opening dimensions are just the start. To ensure your new door operates smoothly, you need the finer details that professionals use. These details make the difference between a door that just fits and one that works perfectly.
One detail that often confuses people is door handing, which tells you if the door swings left or right. Choosing the wrong handing can cause your door to hit a wall or block a walkway.
This simple guide will help you determine the correct door handing.
| Door Swing | Hinge Side | How to Identify |
|---|---|---|
| Left-Hand Door | Left | Stand on the side where you pull the door toward you; hinges are on the left. |
| Right-Hand Door | Right | Stand on the side where you pull the door toward you; hinges are on the right. |
Also, note whether your door is an inswing or outswing model. Most residential exterior doors in the Bay Area are inswing because their hinges are hidden, which adds security.
Measuring Hardware Locations for a Slab
If you are replacing a door slab but reusing the frame, the hardware locations must line up exactly.
If you need a refresher on terms, you can consult our guide on the parts of a door. Then, measure these two key locations:
- Hinge Locations: From the top edge of the door down to the top of each hinge.
- Backset: From the door’s edge to the center of the hole for your knob. This is usually 2 ⅜ inches or 2 ¾ inches.
With these precise measurements, you can order a door that works perfectly with your existing frame and hardware.
Common Measuring Mistakes to Avoid

Even experienced contractors can make a simple measuring error. For door replacements, a small mistake can lead to costly reorders and project delays. Learning from common mistakes is the best way to start your project correctly.
One frequent error is measuring only once. Frames in older Berkeley homes are rarely perfectly square. Taking multiple measurements is essential for an accurate order.
Another common mistake is assuming the frame is straight. Always use a level to check if your frame is plumb (vertical) and level (horizontal). This simple check can prevent major installation problems.
Overlooking Other Critical Details
Beyond height and width, a few other details are often missed. Forgetting these can make a simple door replacement complicated.
- Forgetting New Flooring: If you plan to install thicker flooring like hardwood, you must account for this when measuring height. Otherwise, your door may drag on the floor.
- Ignoring Wall Thickness: When ordering a pre-hung door, the jamb depth is critical. Measure the full wall thickness to ensure the new frame fits properly.
- Rounding Incorrectly: Always round down to the nearest 1/8 inch. This provides enough room for a perfect fit without creating large gaps.
Precision is key in the construction industry. Knowing when to replace a door is also important. If you see drafts or damage, review these thirteen signs it's time to replace your windows and doors.
Frequently Asked Questions (FAQs)
What if my door frame isn't square?
This is common in older homes in Berkeley and Oakland. A pre-hung door is your best solution. Order a unit slightly smaller than the rough opening, which allows you to use shims to make the new frame perfectly level and square during installation.
Do I need to remove my trim to measure?
For a door slab replacement, you can leave the trim on. For a pre-hung unit, you must remove the interior trim. This is the only way to get an accurate measurement of the rough opening and wall thickness.
How much clearance do I need for a pre-hung door?
A good rule is to have the rough opening be ½ inch wider and ½ inch taller than the pre-hung unit. This space is essential for shimming the door square and adding insulation to prevent drafts. High-quality products like Weather Shield doors and windows make great upgrade choices for an energy-efficient home.
Can I just use my old door's measurements for a new one?
For a slab replacement, measuring the old door is a good start, but old doors can warp over time. It's safer to also measure the frame opening. For a pre-hung door, you must measure the rough opening—never rely on the old door's dimensions.
Does flooring height affect my door measurement?
Yes, this is a critical detail. Always measure from the subfloor to get the true height of your rough opening. If you are installing thicker flooring, you must account for the added height to prevent the new door from scraping the floor.
Have more questions about how to measure for replacement doors? The experts at Truitt & White are here to help builders, contractors, and homeowners across the Bay Area. Visit our Berkeley showroom for personalized advice and to see our wide selection of quality doors.


