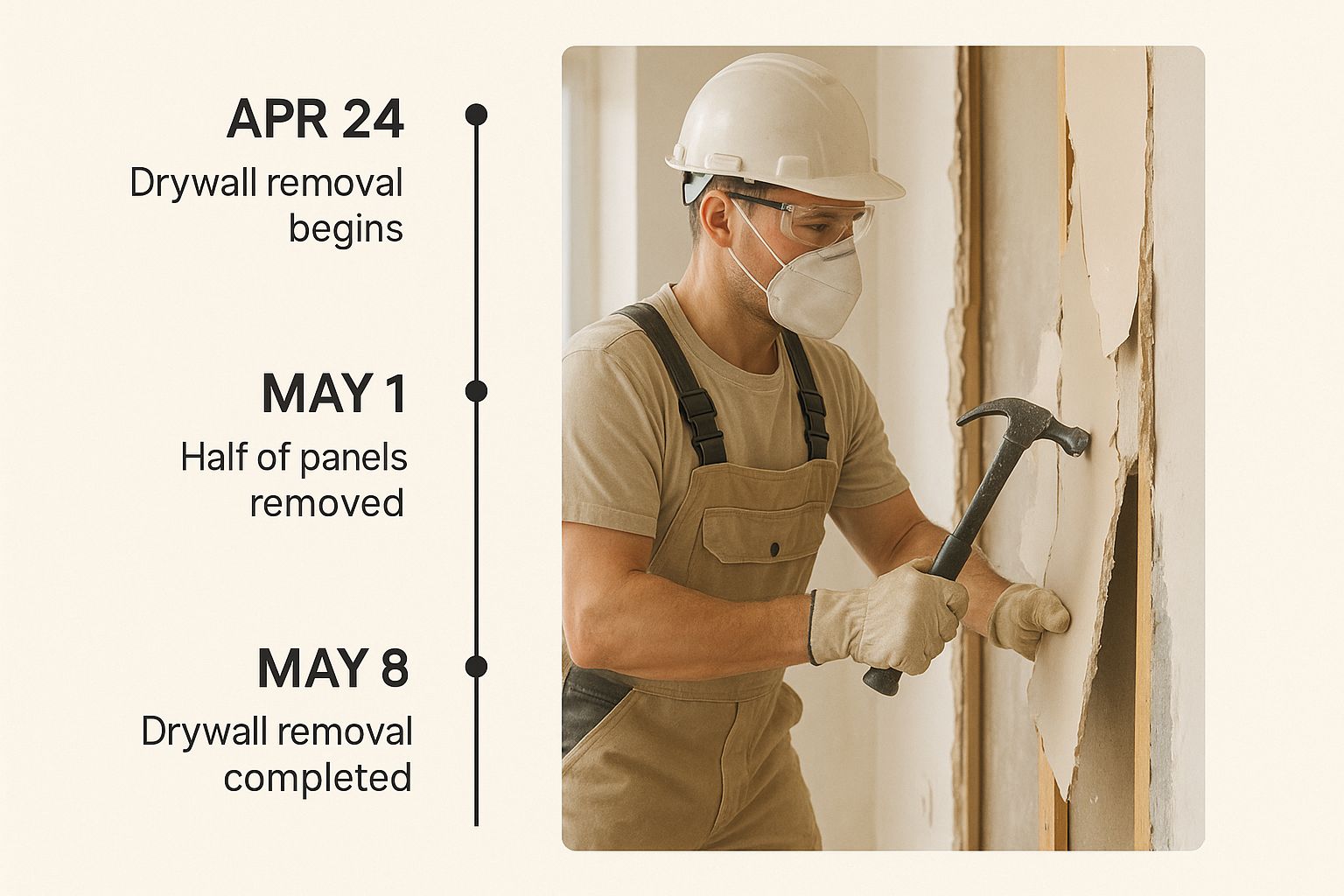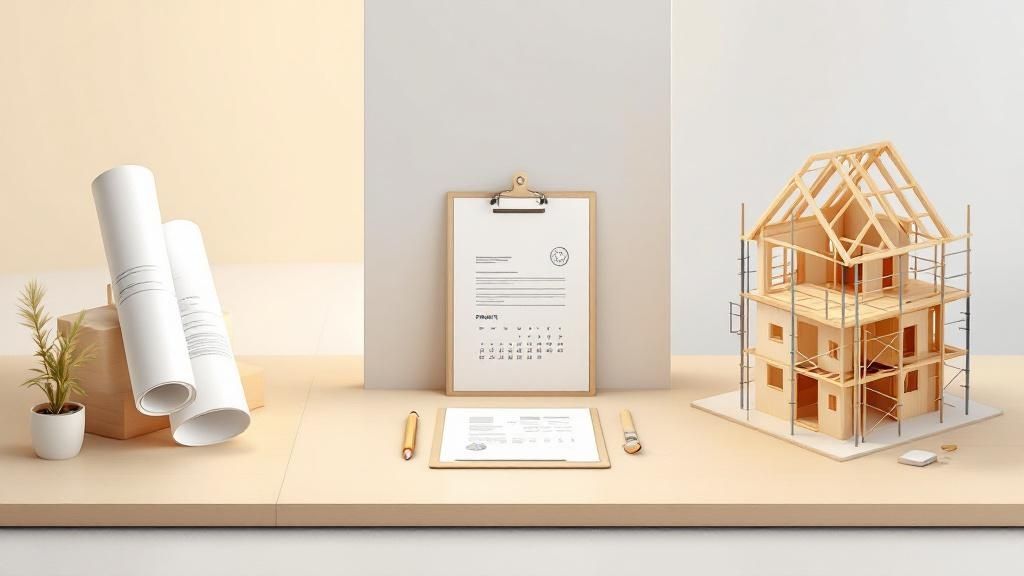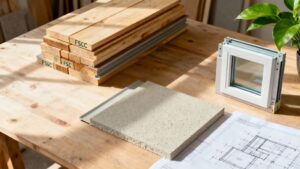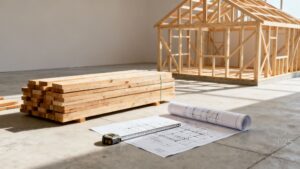Embarking on a home renovation is a major commitment of both time and money. Understanding the project's duration is key to a successful outcome. A typical home renovation timeline can be as short as a few weeks for a single-room refresh or stretch to over a year for a major, down-to-the-studs overhaul in a historic Bay Area home. It all depends on your project's scope, local permitting processes, and material availability.
Understanding the Modern Renovation Landscape

If you're planning a remodel, you're in good company. Homeowners and builders across the Bay Area are actively modernizing living spaces to improve function and sustainability. This has ignited a boom in the home improvement market, which brings both opportunities and challenges for your project.
The global home improvement market was valued at an astounding USD 916 billion in 2024 and is projected to grow significantly. This growth is fueled by increased homeowner investment and rapid urbanization. For your project in Berkeley or Oakland, this high demand means more competition for top-tier contractors and architects, so you'll need to book them well in advance.
Key Drivers of Bay Area Renovations
Several factors unique to our region feed this renovation frenzy and influence project timelines. Grasping these is the first step toward building a realistic schedule.
- Aging Housing Stock: Many homes in San Francisco, Berkeley, and Oakland are decades old. These character-rich properties often require significant updates to meet modern seismic safety codes and energy efficiency standards set by the California Energy Commission.
- Sustainability Priorities: There's a strong local focus on green building. Bay Area homeowners prioritize energy-efficient windows, sustainable insulation, and solar-ready systems, which require specialized materials and skilled installers.
- Desire for Modern Functionality: The way we live has changed. Open-concept floor plans, dedicated home offices, and seamless indoor-outdoor living spaces are now high on the priority list. You can explore popular home renovation trends for more ideas.
In this competitive environment, planning is everything. A project that's been thoroughly thought out—from initial sketch to final material choices—is far less likely to be derailed by market pressures.
To ensure no detail is missed, many professionals use an ultimate renovating a house checklist. It’s a simple tool to keep tasks organized and establish a clear path forward. Solid planning is more critical than ever, as high demand affects everything from the lead time for windows to your contractor's start date.
Phase One: Laying the Foundation with Planning and Design (2 Weeks to 3+ Months)
A great renovation is built long before the first hammer swings. This foundational phase is where your vision takes shape and is the most critical part of the entire home renovation timeline. Think of it as creating a detailed blueprint for your project.
This initial stage can take anywhere from two weeks to several months. Rushing this part is one of the biggest reasons projects go over budget and off schedule.
Define Your Project Scope and Budget
First, get crystal clear on what you want to achieve. Are you planning a cosmetic facelift or a full-scale structural overhaul? The answer changes everything. Removing a load-bearing wall for an open-concept kitchen is a completely different project than simply refacing cabinets.
Once you have a clear scope, it's time to talk budget. A smart rule of thumb, especially for older Bay Area homes, is to build in a 15-20% contingency fund. This buffer is invaluable when unexpected issues inevitably pop up.
Assemble Your Professional Team
With a vision and budget, it’s time to build your dream team. This typically includes an architect, an interior designer, and a general contractor. In cities like Oakland and San Francisco, it pays to hire professionals with deep local experience who understand the specific building codes and architectural styles of the region.
Your general contractor acts as the project manager, coordinating all the moving parts. A solid grasp of home renovation project management is essential for a smooth process.
A critical mistake is starting demolition before every design detail and material is finalized. This forces on-the-fly decisions, which almost always lead to delays and a compromised final product.
Develop Detailed Architectural and Engineering Plans
Here, your idea becomes a buildable reality. Your architect will draft detailed drawings that serve as the instruction manual for your contractor. These plans ensure the project is safe, functional, and compliant with local codes.
For any major remodel in a seismically active area like the Bay Area, this stage will almost certainly involve structural engineering studies. This is a non-negotiable step to ensure your home is safe.
Finalize Material and Finish Selections
Now for the fun part: picking out materials and finishes. This is where you translate abstract ideas into tangible elements that will define your new space. Nothing beats visiting a showroom like ours in Berkeley to see and touch the materials you’re considering.
You want to lock in all these choices during the design phase, including:
- Structural Materials: Framing lumber from our Berkeley building materials inventory, engineered wood, and foundation components.
- Exterior Finishes: Siding, roofing, windows, and exterior doors.
- Interior Finishes: Drywall, flooring, tile, cabinetry, and countertops.
- Fixtures and Hardware: Lighting, faucets, and cabinet pulls.
Making these decisions early is crucial. Custom items, like high-performance Bay Area windows and doors or specific decking materials, can have long lead times. Ordering them during planning ensures they arrive on-site when needed. For more on planning your outdoor spaces, our expert advice on building a deck offers valuable insights.
Phase Two: Navigating Permits and Material Procurement (3 Weeks to 4+ Months)
With a solid plan, you can dive into the next logistical phase. This stage involves securing approvals from your local city government while simultaneously ordering all materials. Getting this right is essential to keeping your home renovation timeline on track.
This is a two-pronged effort. A misstep here can easily derail your budget and schedule before construction even begins.
Understanding the Bay Area Permitting Process
Here in the Bay Area, almost any project touching structural, electrical, or plumbing systems will need a building permit. This isn't just red tape; it's a process that ensures work is done safely and meets local building codes, protecting your home's value.
Permit approval times can vary wildly. A simple permit might be issued over the counter, but a major renovation in Berkeley or Oakland with structural engineering could take weeks or even months to get approved. As you plan, remember that the cost of building regulations can vary based on your project's scale.
Expert Tip: An experienced local contractor or architect is invaluable here. They know the building departments, anticipate reviewers' needs, and submit a complete, accurate package, which can significantly shorten the approval time.

Caption: Demolition can only begin after permits are approved and long-lead-time materials are on order.
Strategic Material Procurement
While the city reviews your permit application, your contractor should shift to procurement. This is the task of ordering every item for the job, from 2x4s to cabinet pulls. Smart procurement is a strategic play that keeps the project flowing smoothly.
The secret is identifying and ordering long-lead-time items as early as possible. These are materials that are custom-made or have lengthy manufacturing and shipping times. Waiting too long can bring your project to a halt.
Common long-lead-time items include:
- Custom Windows and Doors: High-performance products from brands like Marvin are built to order.
- Cabinetry: Custom or semi-custom cabinets can take 8-12 weeks or more to arrive.
- High-End Appliances: Specialty ranges or built-in refrigerators may be on backorder.
- Specialty Tile and Flooring: Unique or imported materials often have unpredictable shipping schedules.
A proactive contractor builds a detailed procurement schedule with buffer time for supply chain issues. This foresight ensures materials arrive on-site right when needed. For example, you can learn more about choosing energy-efficient windows to fit your design and performance goals, then order them well in advance.
Phase Three: Construction and Execution (3 to 9+ Months)
This is where blueprints and material samples transform into a physical space. While it may look like controlled chaos, the construction phase is a carefully choreographed sequence for a seasoned contractor. Each step builds on the last, which is why upfront planning is so critical.
With detailed designs and materials on-site, crews can work efficiently. This is how a professional keeps your home renovation timeline on track.
Demolition and Site Prep
The first tangible sign of progress is demolition. This is a surgical deconstruction where crews methodically remove old structures to clear the way for the new design. We also set up dust barriers and secure the work area to protect your home and family.
This is the moment of truth. Opening up walls in older Bay Area homes can uncover anything from hidden water damage to outdated wiring. An experienced contractor anticipates these "surprises" and has a plan to address them without derailing the project.
Structural Work: Foundation and Framing
With a clean slate, it's time to build the bones of your new space. This is an exciting part of the project where you see your floor plan take three-dimensional shape.
The process follows a specific order:
- Foundation: For additions, this means pouring concrete footings and slabs to support the new structure.
- Framing: Using quality lumber from a lumberyard near Oakland, we build the walls, floor systems, and roof, transforming empty space into defined rooms.
- Sheathing: The frame is then wrapped in plywood or OSB panels to add strength and prepare it for exterior finishes.
The Critical Rough-In Stage
Once the structure is framed and sealed, the "rough-in" begins. This involves installing the home’s central nervous system. Licensed electricians, plumbers, and HVAC technicians run all essential systems through the open walls before they are closed up.
This sequence includes:
- Plumbing: Running supply and drain lines for kitchens, bathrooms, and laundry areas.
- Electrical: Pulling wires for all outlets, switches, and fixtures.
- HVAC: Installing ductwork for heating and air conditioning.
- Technology: Running low-voltage wiring for internet, speakers, or security systems.
A city inspector must sign off on all this work before moving forward. This "rough-in inspection" is a crucial quality check.
Closing Walls and Exterior Finishes
After the inspector's approval, we can close up the walls. First comes insulation, which is critical for comfort and energy efficiency under California’s strict energy codes. Then, drywall is hung, taped, mudded, and sanded to create smooth surfaces ready for paint.
Simultaneously, crews work on the exterior. They install new windows and doors and apply siding and roofing to make the home completely weathertight.
Final Finishes and Fixtures
This is the home stretch, where craftsmanship brings your home's personality to life. This stage includes laying floors, painting walls, setting custom cabinets, and connecting all plumbing and light fixtures. This detail work creates a polished, finished look.
The global home remodeling market was valued at around USD 950 billion in 2023 and is expected to climb to USD 1,450 billion by 2032, according to DataIntelo. You can explore more on these market dynamics to see how this growth shapes the industry.
Phase Four: Managing Delays and Unexpected Challenges

Even the most perfectly planned renovation can hit bumps in the road. Surprises are part of the process, especially in older Bay Area homes. How you handle them separates a stressful project from a smooth one.
A good contractor plans for the unexpected. By building a realistic buffer into the schedule, they can absorb most shocks without sending your entire home renovation timeline into a tailspin.
The Ripple Effect of Change Orders
A change order is any adjustment made to the original plan after construction has started. Even a small tweak can have a massive downstream effect, halting work while new plans are drawn up and materials are reordered. This is why it’s critical to lock in decisions during the planning phase.
Fewer change orders mean better protection for your timeline. For a rundown of projects to tackle, see our guide to impactful home improvement projects to add to your to-do list.
Expert Insight: Think of your schedule like dominoes. One change order can tip the first one, causing a chain reaction that delays the electrician, who then pushes back the drywaller, and so on.
Handling Unforeseen Site Conditions
The biggest culprits for delays are often hidden until demolition begins. In cities like Berkeley and Oakland, it’s not uncommon to uncover:
- Hidden Structural Damage: Termite damage, dry rot, or remnants of a past shoddy remodel.
- Outdated Systems: Knob-and-tube wiring or galvanized pipes that must be replaced.
- Hazardous Materials: Asbestos or lead paint, which require time-consuming professional abatement.
A seasoned local builder knows these are real possibilities. They will have a network of specialists ready and will have already discussed contingency plans with you.
Navigating External Delays
Not all delays are within your walls. Factors completely outside your contractor’s control can also cause issues.
- Subcontractor Availability: High-demand trades are often booked months in advance. A delay in one phase could cause you to lose your spot in their queue.
- Inspection Delays: City building inspectors have packed schedules. Getting an appointment can take days or weeks, and a failed inspection means getting back in line.
A strong partnership with your contractor is key. Regular check-ins and transparent updates will keep your project moving forward.
Phase Five: The Final Walk-Through and Project Completion (1 to 3 Weeks)
The end is in sight, but the final 5% of a project requires as much focus as the first 95%. This last phase of your home renovation timeline is all about precision, quality control, and ensuring a satisfying handover. This is where craftsmanship is polished to perfection.
Your first step is a detailed final walk-through with your contractor. Together, you’ll create the punch list—an itemized list of any fixes, touch-ups, or adjustments still needed.
Securing Final Approvals and Sign-Offs
Before you can officially call the project done, the city needs to give its blessing. A final inspection closes out your building permits, certifying that all work meets local codes. This is a non-negotiable step for any homeowner in Berkeley, Oakland, or San Francisco.
Once the city inspector has signed off and your punch list is complete, it's time for final paperwork.
This is when you'll settle the final payment with your contractor. It's also the perfect time to gather all warranties and manuals for your new installations—from your Marvin windows to your new appliances.
Think of this stage as the victory lap. Diligently managing the punch list and securing final inspections provides invaluable peace of mind, allowing you to enjoy your beautifully transformed home. For expert advice and to get started, visit our Berkeley showroom.
Frequently Asked Questions (FAQs) About Home Renovation Timelines
Navigating a renovation schedule can be complex. Here are concise answers to common questions we hear from builders, homeowners, and architects in the Bay Area.
How long does a typical Bay Area kitchen remodel take?
A standard kitchen remodel in a city like Berkeley or Oakland typically takes three to six months from initial design to final sign-off. This timeline can be extended by custom cabinetry, specialty appliances, or structural changes like moving walls.
What is the biggest cause of renovation delays?
The most common causes of delays are change orders made after construction begins and unforeseen site conditions discovered during demolition. Material backorders and scheduling conflicts with specialized trades are also frequent culprits in the busy Bay Area market.
How much buffer time should I add to my schedule?
We strongly recommend building a 15-20% contingency buffer into both your budget and your timeline. If your project is estimated to take four months, realistically plan for it to take closer to five. This provides breathing room to handle unexpected issues without stress.
Do I need a permit for my renovation in the Bay Area?
Yes, most likely. Any project involving structural changes, electrical work, plumbing, or altering the building's footprint requires a permit. Purely cosmetic updates like painting or swapping fixtures generally do not, but always check with your local building department to be certain.
How can I keep my project on schedule?
The key is finalizing all design decisions and material selections before construction begins to minimize disruptive change orders. Maintain clear, consistent communication with your contractor and schedule regular progress meetings to stay proactive and collaborative.
Ready to start your renovation? The experts at Truitt & White are here to help you select the right materials and plan for success. Visit our Berkeley showroom for expert advice.









