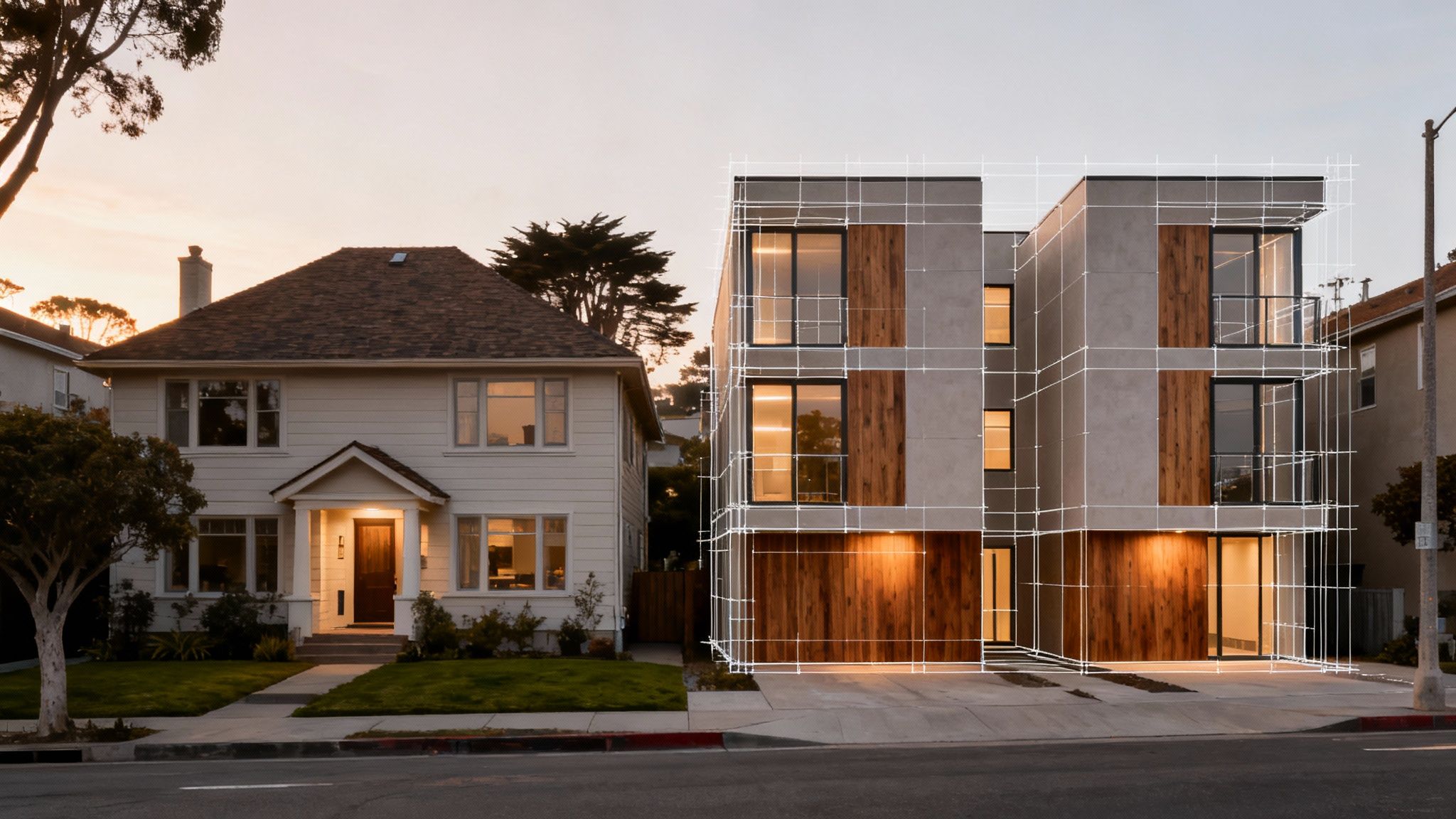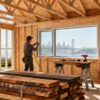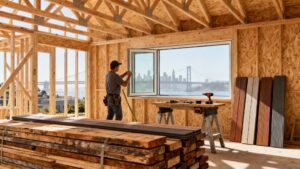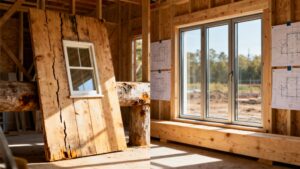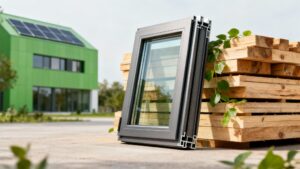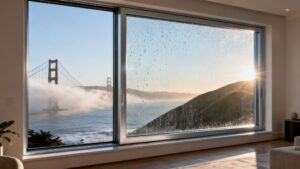The classic Bay Area neighborhood is changing. For a long time, it was all about single-family homes. Now, cities are updating their rules to solve the housing crisis.
This means a big shift from single-family to multifamily building. For builders, contractors, and architects, this creates a new demand for smarter building materials made for denser, more efficient homes.
The New Plan for Bay Area Housing
The way we build in the Bay Area is going through a big change. Cities are rewriting old zoning rules to allow for more housing. This affects every builder, architect, and homeowner in places like Berkeley and Oakland.
The old model of single-family homes is being replaced by a more compact, community-focused approach.
Alt text: A modern multifamily building in the Bay Area, showcasing the shift to denser housing with smarter building materials.
This isn't just a small trend. It's a response to a huge need for more homes. The Bay Area has struggled to meet its housing goals for years.
According to Vital Signs, in 2024, Bay Area jurisdictions issued only about 9,100 new housing permits, and many of those were for multifamily units. The message is clear: the future is about building more homes on less land.
Berkeley's Big Zoning Change
Berkeley is a perfect example of this shift. In 2025, the City Council voted to end single-family zoning in most of the city. This new rule legalized “middle housing,” which includes buildings like:
- Duplexes: Two separate homes on one lot.
- Townhomes: Attached homes that share walls.
- Small Multifamily Buildings: Compact apartment or condo buildings.
This is a game-changer. The policy allows builders to construct multiple homes where only one could be built before. It’s a smart move to increase housing density and create more lively neighborhoods.
What This Means for Local Builders and Architects
This new reality changes everything for Bay Area construction professionals. The focus is no longer on large custom homes. Now, it's about smaller, multi-unit projects that use land efficiently.
The way how we live, work, and play at home is evolving, and our buildings need to keep up.
Contractors and designers must now focus on:
- Modular layouts for efficiency.
- Strict fire code compliance between units.
- Excellent sound insulation for privacy.
- Compact but high-performance windows and doors.
This isn’t just about building smaller. It’s about building smarter with the right materials for the future of the Bay Area.
How New Zoning Rules Change Project Needs
The new zoning rules in cities like Berkeley are more than just lines on a map. For builders and designers, they completely change the types of projects being requested. We are seeing a major shift away from single-family homes toward denser, multi-unit buildings.
This trend encourages more infill development, which is key to building smarter cities. Instead of expanding suburbs, the focus is on using existing city lots better. This means turning a single home lot into a duplex or even a fourplex, which requires a new approach to design and materials.
New Priorities for Multifamily Construction
When you add shared walls, floors, and ceilings to a project, the material choices change. The rules for single-family homes don't apply. Multifamily buildings have much stricter needs for safety, comfort, and efficiency.
You now need to be an expert in three key areas:
- Fire Safety: With units close together, fire-rated walls and ceilings are critical. This means using the right drywall, insulation, and framing to meet local codes and keep residents safe.
- Sound Insulation: In a single-family home, soundproofing is a nice bonus. In a multifamily building, it's essential. This means choosing high-performance insulation and windows with good Sound Transmission Class (STC) ratings.
- Space Efficiency: Every square inch counts in middle housing. Designs must be very efficient. This means using compact, high-performance windows that bring in light without taking up too much wall space.
These new demands are similar to the challenges of building an ADU. If you're working on those projects, you might find helpful tips in our guide on adding an ADU to your property.
Your knowledge of building materials is now your most important tool. The choices you make at a lumberyard near Oakland or Berkeley directly affect your project's timeline, budget, and quality. Consulting with material experts early is more important than ever.
Choosing the Right Materials for Denser Living
As project needs change, the materials you select become more important. The move from single-family to multifamily shines a light on performance features that were less critical before. It's about building durable, comfortable, and safe homes for multiple families.
Smarter building materials solve the unique problems of denser living. For example, high-performance windows are now a primary defense against noise from a busy Berkeley street. Advanced insulation is key for both fire safety and soundproofing between units.
This infographic shows how zoning changes have shifted building priorities.
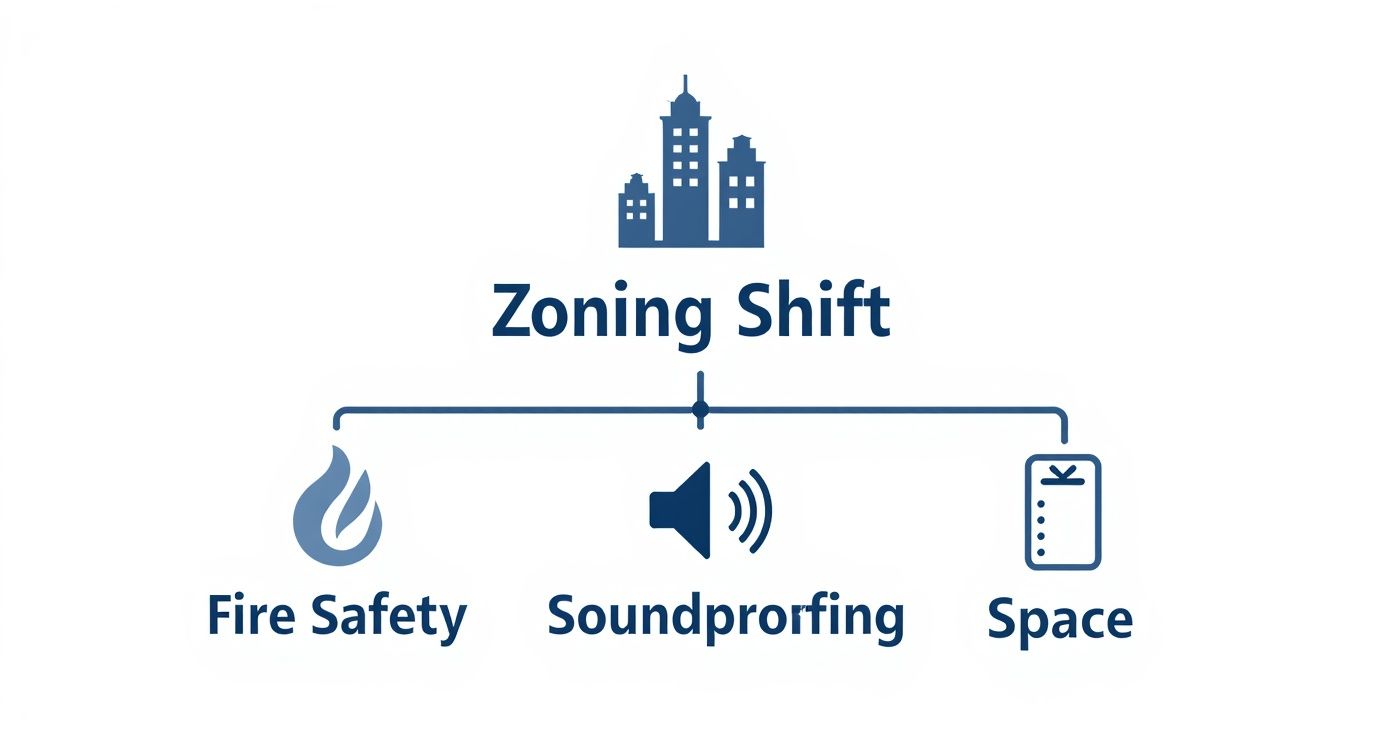
Alt text: Infographic showing new priorities for multifamily construction in the Bay Area, including fire safety, sound control, and space efficiency.
As you can see, fire safety, sound control, and space efficiency are the foundation of any successful multifamily project.
The table below shows how priorities must change when building for density.
Material Priorities: Single-Family vs. Multifamily
| Building Aspect | Single-Family Priority | Multifamily Priority & Smart Material Solution |
|---|---|---|
| Structure | Standard dimensional lumber. | Maximized span and open layouts. Engineered lumber (LVL, CLT) allows for more flexible designs on smaller lots without losing strength. |
| Acoustics | Basic sound dampening for exterior noise. | Unit-to-unit sound isolation. High STC-rated windows, acoustic insulation, and solid-core doors are essential for tenant privacy. |
| Fire Safety | Standard fire code compliance. | Enhanced fire resistance between units. Fire-rated drywall and mineral wool insulation are necessary for safety. |
| Durability | Materials for typical family use. | High-traffic durability. Commercial-grade doors, hardy flooring, and robust window hardware are needed for constant use. |
| Energy | Meeting Title 24 for one household. | Overall building energy efficiency. High-performance windows and continuous insulation lower costs for all residents. |
Thinking about these new priorities early in the design phase is key to a successful project.
Engineered Lumber for Better Structures
A big challenge in middle housing is creating strong, flexible structures on small lots. Engineered wood products offer more possibilities than traditional lumber. Materials like laminated veneer lumber (LVL) allow you to design longer spans and more open floor plans.
This is a game-changer for the modular layouts in new townhomes. To learn more, read our guide on what engineered wood is and how it can help your next project.
High-Performance Bay Area Windows and Doors
In shared living spaces, windows and doors do more than just let in light. They must also manage sound and provide energy efficiency. For any multifamily project, products with a high Sound Transmission Class (STC) rating are a must.
Keep these key factors in mind:
- Acoustic Performance: Double or triple-pane windows can significantly reduce outside noise. This is essential for urban projects in Berkeley or Oakland.
- Energy Efficiency: Choosing windows that meet California’s Title 24 energy standards helps lower utility bills for every resident.
- Durability: Doors and windows in multifamily buildings see more use. Choosing durable Berkeley building materials from the start means less maintenance later.
Navigating Bay Area Building Codes with Confidence
Shifting from single-family to multifamily projects can get tricky when it comes to building codes. Bay Area codes are already some of the strictest in the country. Adding shared walls and multiple floors makes the rules even more complex.
Getting the codes right from the start saves you from costly rework and delays. A solid understanding of these codes is essential for success in Bay Area construction.
Key Codes for Multifamily Projects
For any builder in Berkeley or Oakland, three parts of the building code are critical for multifamily projects.
- Fire-Rated Assemblies: When units share walls or floors, fire separation is vital. You must build specific assemblies to achieve a required fire-resistance rating, such as a one-hour wall.
- Sound Transmission Class (STC) Ratings: Codes require minimum STC ratings for walls and floors between units to ensure acoustic privacy. This requires the right materials, like special insulation and high-performance windows.
- California Title 24 Energy Standards: California’s energy code, Title 24, is very strict. For multifamily buildings, it applies to the entire structure, requiring a careful approach to windows, insulation, and HVAC systems.
Your Guide to Bay Area Regulations
Keeping up with code changes can feel like a full-time job. This is where a partnership with a knowledgeable local building material supplier helps. They can guide you to the right products from day one.
Partnering with a supplier who understands local Bay Area codes turns compliance from a headache into a smooth part of your process. Their expert advice helps you avoid common mistakes and build with confidence.
It also helps to look at global best practices, like the Dubai Green Building Regulations, for ideas on sustainable building. But local rules matter most. Before you start, use a detailed building permit checklist to guide your preparation.
Practical Design Tips for Middle Housing
Knowing the rules is one thing, but designing a great project is another. For architects and builders in Berkeley and Oakland, success comes down to a few key decisions. These practical tips can help you deliver projects that are efficient, compliant, and attractive.
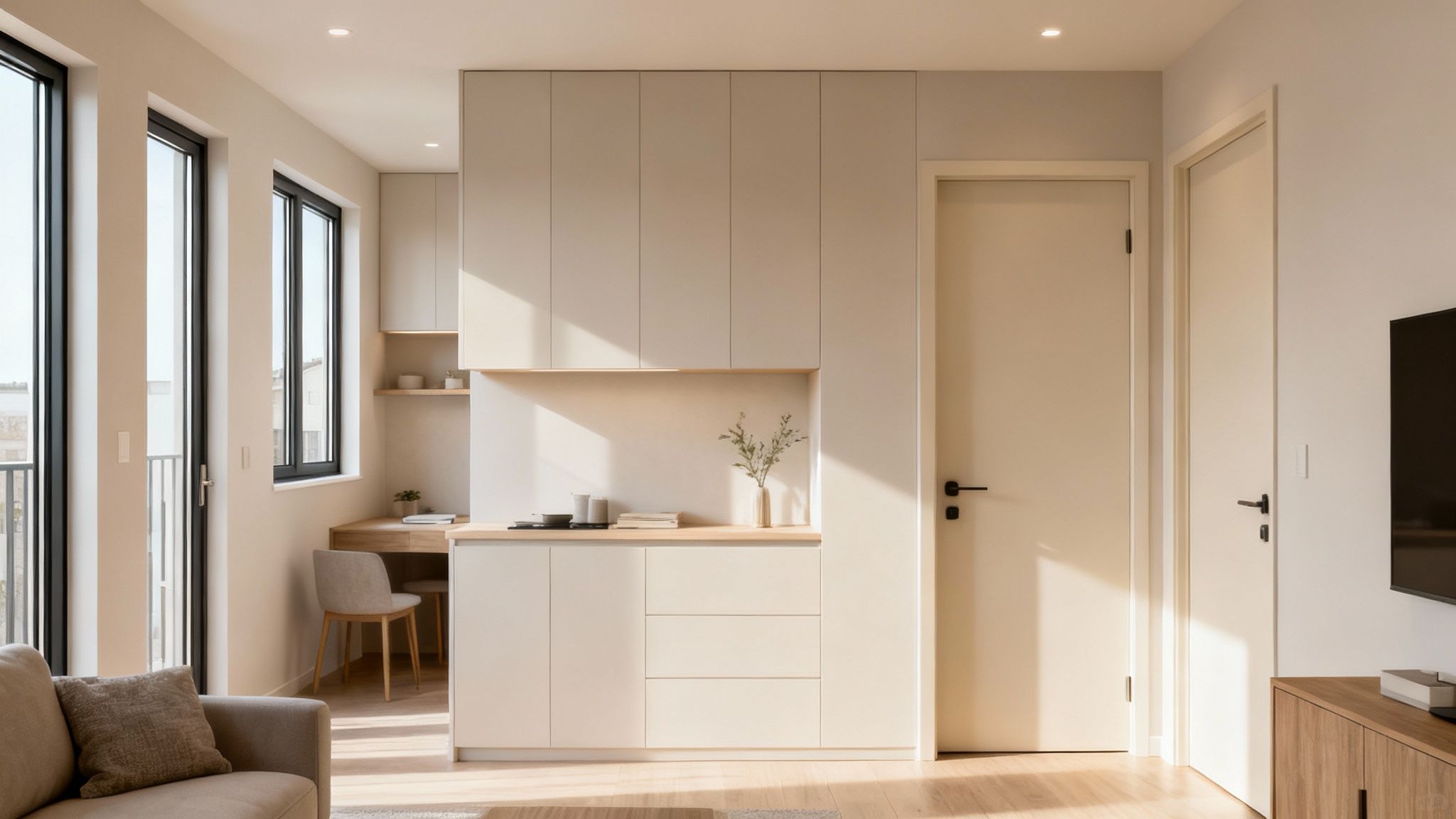
Alt text: Detailed architectural plans for a multifamily housing unit, emphasizing smart design for dense living.
This is about rethinking how space, light, and materials work together in a denser environment. The goal is to create homes that feel spacious and private, even when they share walls.
Use Modular and Efficient Layouts
In multifamily construction, speed and consistency are very important. Using repeatable floor plans simplifies everything from framing to plumbing. This can reduce labor costs and shorten project timelines.
A modular design offers several advantages:
- Faster Construction: Repetitive layouts help crews work more efficiently.
- Better Cost Control: You can predict material costs more accurately when ordering the same window or door packages for multiple units.
- Simpler Permitting: Consistent, code-compliant unit designs often move through the approval process more smoothly.
This approach is also great for different family types. For more on this, see our guide on how to design multigenerational house plans.
Benefits of Energy-Efficient Windows in the Bay Area
In a compact home, natural light is a luxury. The key is to get lots of light without sacrificing wall space or energy performance. This can be achieved with compact, high-performance window systems.
Instead of one large picture window, consider using several tall, narrow windows. This creates a sense of height and brings in plenty of light while leaving wall space for furniture.
Look for windows with excellent thermal insulation and high STC ratings. This helps you meet Title 24 energy codes and the sound requirements of multifamily living. Brands like Marvin offer versatile options perfect for the Bay Area climate.
Create a Unified Look with Material Packages
To create a polished, high-end feel across multiple units, use a unified material palette. This means choosing a consistent package for doors, trim, and hardware. A cohesive look elevates the project and simplifies purchasing and installation.
Here are a few tips:
- Doors and Trim: Use the same interior door style and trim in every unit.
- Hardware: Choose a single finish, like matte black, for all doorknobs and cabinet pulls.
- Exterior Look: Select complementary siding, trim, and window colors to give the building a polished look.
By using these practical strategies, you can confidently handle the shift from single-family to multifamily building.
Your Partner for Building in the Bay Area
The shift from single-family to multifamily housing is a huge opportunity for Bay Area builders. Success requires new strategies and a partner you can trust. As we've discussed, smarter building materials are key to delivering high-quality, code-compliant projects.
Truitt & White is here to help. Our depth in premium windows, custom lumber solutions, and local Bay Area code familiarity uniquely positions us to advise you on material choices for these new building types. We can help contractors navigate new rules while maintaining quality and style.
Our experts are here to provide custom solutions and guidance. We can help you build for the future of the Bay Area with confidence.
Ready to discuss your next middle-housing project? Connect with our experts in Berkeley for advice on smarter building materials and code-compliant solutions. We're here to help you build what's next.
Frequently Asked Questions
Here are some common questions we hear from builders navigating Berkeley's new zoning rules.
1. What is "middle housing" and why is it being encouraged now?
"Middle housing" includes everything between a single-family home and a large apartment building, such as duplexes and townhomes. Cities like Berkeley are encouraging it to address the housing shortage. This approach helps create more homes on existing land to meet the Bay Area's housing goals.
2. How are materials for multifamily projects different from single-family homes?
The materials are very different because of shared walls and floors. For multifamily projects, there's a much stronger focus on fire resistance, sound insulation, and durability. Materials like fire-rated drywall, high STC-rated windows, and engineered lumber become essential to meet code and ensure resident comfort.
3. What are the best windows and doors for these new multifamily builds?
We recommend high-performance windows that offer both excellent thermal and acoustic insulation. Brands like Marvin are a popular choice for their quality and performance. For doors, durability and security are the top priorities to handle higher traffic and meet safety codes.
4. How can I ensure my project meets the new fire and sound codes in Berkeley?
The best strategy is to consult with a material expert early in the design process. A knowledgeable local supplier can help you choose the right materials and assemblies from the start. This proactive step can save you from costly and time-consuming fixes down the line.
5. Is this zoning change only happening in Berkeley?
While Berkeley's new rules are getting a lot of attention, this is a statewide trend. Many cities across the Bay Area and California are adopting similar reforms to increase housing density. The building principles and material choices discussed here are becoming the new standard for construction throughout the region.
Berkeley-area contractors, architects, and homeowners navigating the zoning transition can reach out to Truitt & White’s local experts for help choosing materials tailored to middle-housing demands. Stop by our Berkeley showroom or request a consult to explore design-forward, code-compliant options.


