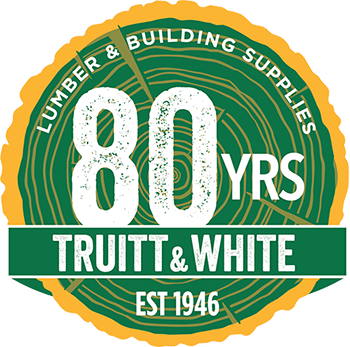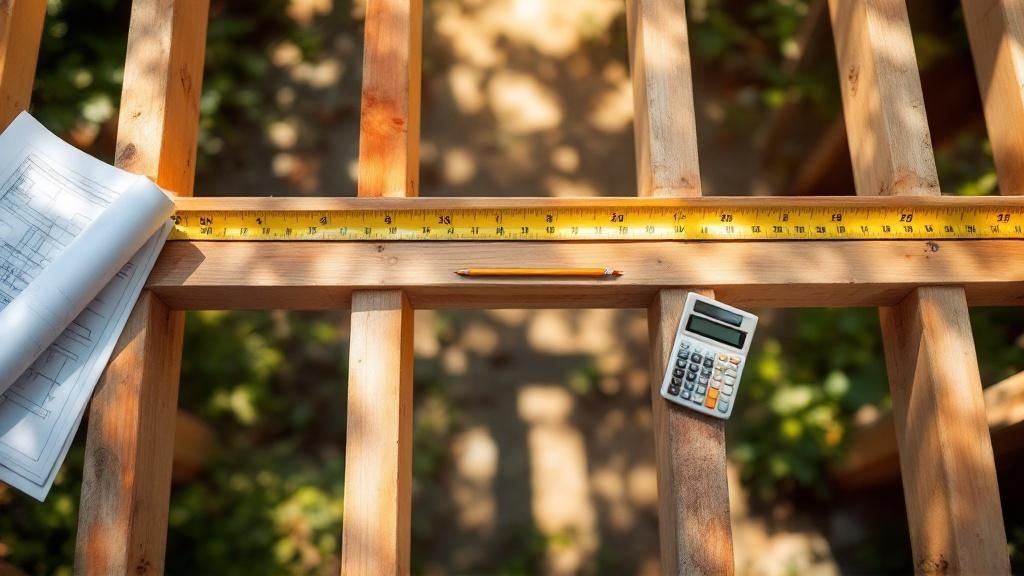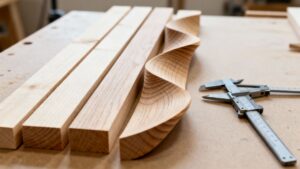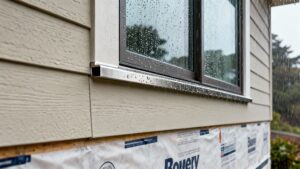A deck joist spacing calculator is a tool that helps you find the maximum safe distance between joists. It considers the type of wood, its size, and the weight it needs to hold. Using a calculator ensures your deck frame is strong and meets building codes.
For most wood decks in the Bay Area, 16 inches on-center is the standard spacing. This measurement provides a solid foundation for your project.
Why Deck Joist Spacing Is Critical for Safety
The frame is the backbone of any deck, from a small porch in Berkeley to a large patio in San Francisco. Correct joist spacing is the most important part of building a safe and solid outdoor space. It makes the difference between a rock-solid deck and one that feels bouncy or dangerous.
Joists are the parallel beams that support your deck boards. They carry the weight of people, furniture, and planters, transferring it to the main beams and footings. If joists are too far apart, the deck won't be properly supported.
Here’s why this measurement is so important:
- It Prevents Sagging: All decking materials, whether wood or composite, can bend if not supported correctly. Proper joist spacing keeps your deck surface flat and rigid for years.
- It Ensures Structural Stability: A well-built deck frame works as a system. Correctly spaced joists resist twisting and warping, which maintains the deck’s overall strength.
- It's Required by Building Codes: Local codes in places like Oakland and Berkeley have strict rules for joist spacing based on safety. Following these rules is mandatory to pass inspection.
The Consequences of Incorrect Spacing
Trying to save a little money by spacing joists too far apart is a common mistake. The result can be a bouncy floor, warped decking, or even a total structural collapse. For any professional contractor, getting this right protects both your clients and your reputation.
High-quality framing is a sign of professional work. To start your project with a solid foundation, explore the best building materials in the San Francisco Bay Area. You can see below how different inputs change the final measurements in a calculator.
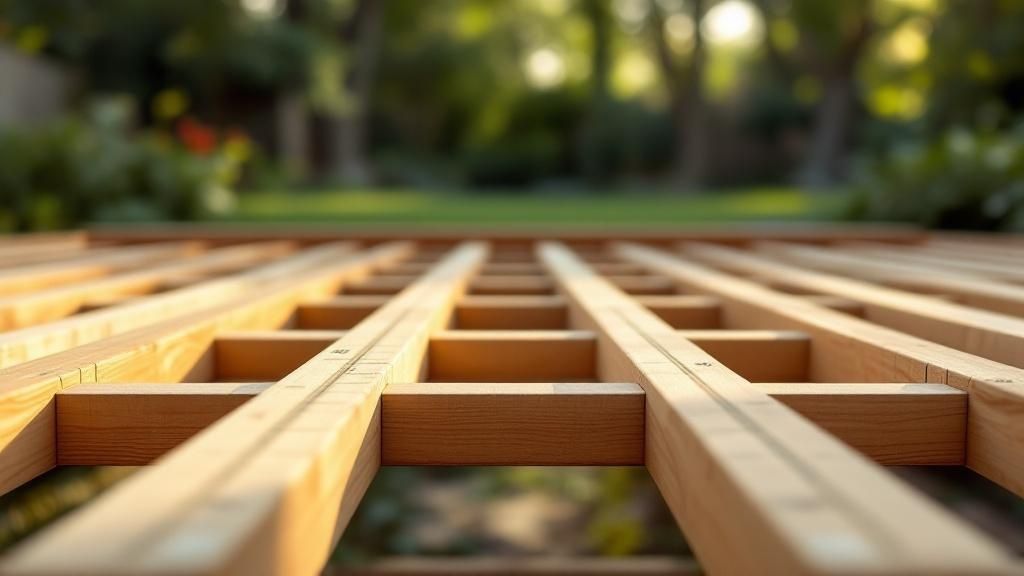
(Image Caption: A deck joist spacing calculator showing how wood species and on-center spacing affect the maximum joist span.)
This tool shows that variables like wood species (Douglas Fir vs. Redwood) and spacing directly impact the maximum safe span for your joists.
What Factors Affect Joist Spacing Calculations?

(Image Caption: Close-up of pressure-treated lumber used for deck joists, illustrating the importance of material choice.)
A deck joist spacing calculator is a great tool, but its answers are only as good as the information you provide. To build a strong and efficient deck frame, you need to understand a few key factors.
Your choice of lumber is the starting point. The species and grade of wood directly affect its strength. Common choices in the Bay Area, like Douglas Fir and Redwood, have different structural properties that a calculator must consider.
The size of your joist material is also critical. A 2×8 joist is much stronger and can span a longer distance than a 2×6. This balance between lumber size, cost, and span is key to smart deck design.
Spacing, Decking, and Making the Right Call
You will often hear the term "on-center" (O.C.) spacing. This is the measurement from the center of one joist to the center of the next one. Most deck projects use either 12 inches or 16 inches O.C.
Your decking material is the deciding factor. While standard wood deck boards can usually handle 16-inch spacing, many composite decking materials require a tighter 12-inch frame to prevent sagging. Before you start, check this table for common spacing requirements.
Common Decking Materials and Required Joist Spacing
| Decking Material | Standard Perpendicular Spacing (O.C.) | Recommended Angled Spacing (O.C.) |
|---|---|---|
| Standard 5/4" Wood Decking | 16 inches | 12 inches |
| Most Composite Decking | 16 inches | 12 inches |
| Thinner Composite/PVC Decking | 12 inches | 8 to 12 inches |
| 2x Wood Decking (e.g., 2×6) | 24 inches | 16 inches |
Remember, this is a general guide. If you install decking at an angle, such as a herringbone pattern, you must tighten the spacing to 12 inches O.C. This gives the boards proper support.
Pro Tip: Always read the decking manufacturer's installation guide. Ignoring their specific joist spacing rules can void your warranty and result in a bouncy, uneven deck.
For a deeper dive into materials and planning for our area, our Bay Area Deck Building Guide is a great resource.
Understanding Live Loads vs. Dead Loads
Finally, structural calculations must account for the total weight a deck will support. This is broken into two types of loads.
- Dead Load: This is the constant weight of the deck itself. It includes joists, beams, decking, and railings.
- Live Load: This is the temporary, changing weight. It includes people at a BBQ, heavy patio furniture, and planters.
The California Residential Code (CRC) requires residential decks to support a minimum live load of 40 pounds per square foot (PSF). A reliable calculator will use this standard to ensure your deck is safe.
How to Read Official Building Code Span Tables
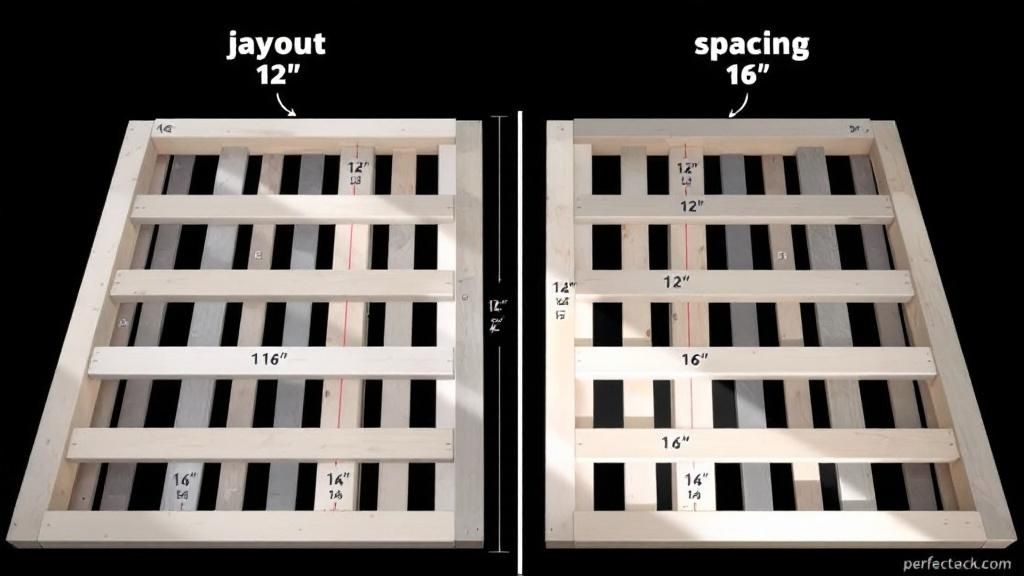
(Image Caption: A builder consulting a deck joist span table on a tablet at a construction site in the Bay Area.)
While a deck joist spacing calculator saves time, serious builders in the Bay Area should also know how to read official code tables. This skill lets you double-check your numbers and ensure your project in Berkeley or Oakland is built correctly.
The main source for this information is the International Residential Code (IRC), which forms the basis for California’s building standards. The 2015 IRC introduced specific joist span tables for decks, a major improvement that accounted for outdoor conditions.
Navigating the IRC Joist Span Table
An IRC span table may look complex, but it's easy to use once you know what to look for. The table tells you the maximum distance a joist can safely span between supports.
To find the correct number, you need three pieces of information:
- Lumber Species and Grade: Find the section for your wood, like Douglas Fir-Larch No. 2.
- Joist Size: Find the row that matches your board size, such as 2×8 or 2×10.
- On-Center Spacing: Find the column for your planned spacing, usually 12", 16", or 24".
The number where the row and column meet is the maximum allowable joist span in feet and inches. This tells you how long the joist can be before it needs another support beam.
A Practical Bay Area Example
Let's walk through a common scenario for a job site in San Francisco. You are framing a deck with 2×8 Douglas Fir (No. 2 grade) and plan to use standard 16-inch on-center spacing.
First, find the correct IRC table (Table R507.6). Locate the row for "Douglas fir-larch" and then the sub-row for "2×8." Follow that row across to the column for "16" inch joist spacing.
The table shows that this joist can span a maximum of 11 feet, 11 inches. If your plans require a 13-foot span, you must either upgrade to 2×10 joists or add another support beam.
Getting comfortable with these tables helps you plan accurately and communicate effectively with local building inspectors. For more tips tailored for Bay Area builders, see our deck planning guide and materials list.
Using an Online Joist Calculator for Your Project
While code tables are essential, an online deck joist calculator is often the fastest way to get an accurate number. These tools translate complex engineering principles into a simple format, saving you time on the job site.
Let's run through a practical scenario for a redwood deck in Oakland. The goal is not just to get a number, but to understand why the calculator gives you a specific result.
Breaking Down the Calculator Inputs
A good joist spacing calculator will ask for a few key details. Accurate inputs are crucial for a reliable result.
- Wood Species: The calculator needs to know the wood's strength. For our Oakland job, we’ll select Redwood.
- Lumber Grade: Wood grade matters. A "Select Structural" board is stronger than a "No. 2" grade.
- Joist Size: Choose the dimensions you are using, like 2x6s, 2x8s, or 2x10s. For this example, let's use 2x8s.
- On-Center Spacing: This is how far apart your joists will be. We'll start with the industry standard: 16 inches O.C.
This simple process takes your project details and gives you a clear joist span.
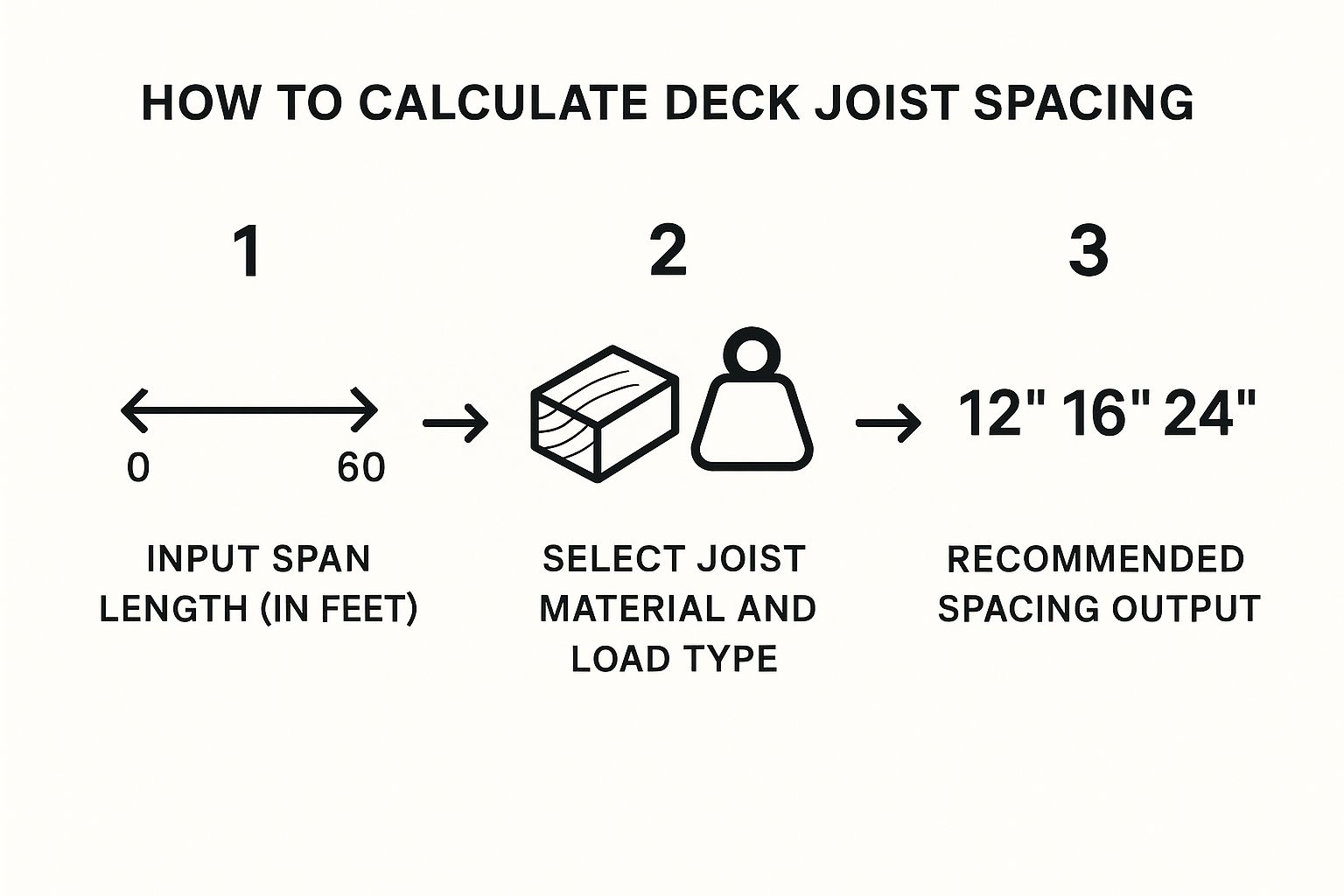
(Image Caption: Infographic explaining the inputs for a deck joist calculator, including lumber type, joist size, and spacing.)
As the graphic shows, you provide basic information, and the tool calculates the proper spacing needed for a structurally sound deck.
Seeing the Results in Action
With our inputs—Redwood, No. 2 grade, 2×8 joists, at 16 inches O.C.—the calculator provides a maximum span. Now, let's see what happens when we change one variable.
If we tighten the spacing to 12 inches O.C., the maximum span increases. This shows the trade-off: using more lumber (placing joists closer) allows each joist to safely span a longer distance. Depending on your wood type, size, and spacing, the allowable span can range from under 7 feet to nearly 18 feet.
Key Takeaway: Use a calculator to explore different framing options. You may find that using 2x10s at 16 inches O.C. is more cost-effective than using 2x8s at 12 inches O.C. for your layout.
This approach helps you find the right balance between cost and strength. A strong frame also needs strong connections, so learn how Simpson Strong-Tie products help build stronger decks.
Common Deck Framing Mistakes to Avoid
Even with a perfect plan, simple mistakes on site can cause problems. As a longtime lumberyard near Oakland, we've seen a few common errors. Avoiding these mistakes is key to building a safe and solid deck.
One of the most dangerous mistakes is improperly securing the ledger board to the house. According to the NAHB, ledger board failure is a leading cause of deck collapse. You must use code-approved lag screws or through-bolts, never nails.
Another critical error is forgetting to install joist blocking. Blocking prevents joists from twisting over long spans, which keeps the deck from feeling bouncy.
Overlooking Cantilevers and Joist Blocking
A cantilever is the part of a joist that extends past a support beam. A common rule is that a joist can cantilever no more than one-quarter of its total span. Exceeding this limit creates bounce and puts too much strain on the frame.
Properly installed blocking prevents joists from twisting. These are short pieces of lumber fitted between the joists, usually over the main beam. This simple step adds significant rigidity to the frame.
Expert Insight: Think of blocking as cross-bracing that turns individual joists into a solid floor system. It’s a small detail that makes a big difference in how stable the deck feels.
Confusing Span with Spacing
This simple mix-up can have big consequences. Remember the difference:
- Span: The distance a single joist covers between supports. This is the number a span calculator gives you.
- Spacing: The distance between each joist, measured "on-center." This is typically 12" or 16".
Confusing these two can lead to using undersized lumber or placing support posts too far apart. Both mistakes create a dangerously under-built deck frame.
Having the right tools and materials from the start is crucial. For a detailed list, check out our complete guide to professional contractor supplies. By avoiding these common errors, you can ensure your Bay Area deck project is built to last.
FAQs About Deck Joist Spacing
Here are answers to some of the most common questions we hear from builders, contractors, and homeowners in the Bay Area.
What is the most common joist spacing for a deck?
The industry standard spacing for deck joists is 16 inches on-center (O.C.). This works well for most traditional wood decking like Redwood or Douglas Fir. However, always check the decking manufacturer's instructions, as many composite materials now require tighter 12-inch O.C. spacing to prevent sagging and honor the warranty.
Can I use 24-inch joist spacing for my deck?
For a deck floor, 24-inch joist spacing is generally not recommended and will likely fail a building inspection in Berkeley or Oakland. Most decking materials are not designed to span that far without support. This wider spacing creates a flexible surface that feels bouncy and can be unsafe.
Do I need blocking between my deck joists?
Yes, installing blocking (or bridging) between deck joists is a critical step for a high-quality frame. These small pieces of lumber are fitted between the joists, usually over a central beam. Blocking prevents joists from twisting over time and adds significant rigidity and stability to the entire deck.
How do I choose the right size lumber for my joists?
The right joist size (2×6, 2×8, or 2×10) depends on the required span—the distance the joist must cover between supports. Longer spans require larger, stronger joists. The best way to determine the correct size is by using a reliable online span calculator or consulting the official IRC span tables.
Does angled decking change my joist spacing?
Yes, absolutely. When you install deck boards at a 45-degree angle, the distance each board travels between joists increases. To provide adequate support, you must reduce your joist spacing. A standard 16-inch O.C. spacing should be tightened to 12-inch O.C. for angled decking.
Planning a deck project requires the right materials and expertise. The team at Truitt & White has been supplying Bay Area builders with premium lumber and building supplies since 1946. Visit our Berkeley showroom for expert advice on your next build. Connect With Us.

